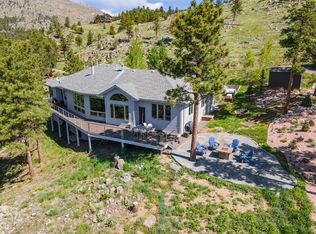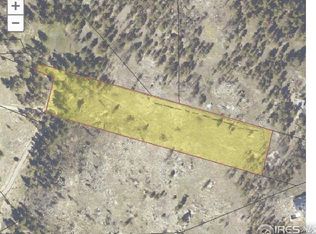Sold for $1,799,000
$1,799,000
221 Whispering Pines Rd, Boulder, CO 80302
4beds
5,132sqft
Residential-Detached, Residential
Built in 1999
5.65 Acres Lot
$1,879,900 Zestimate®
$351/sqft
$7,825 Estimated rent
Home value
$1,879,900
$1.75M - $2.05M
$7,825/mo
Zestimate® history
Loading...
Owner options
Explore your selling options
What's special
Nestled within highly desirable Sunshine Canyon, just 14 minutes to downtown, this elegant mountain home offers gorgeous views on 5.5 + acres, a meandering creek nearby and the ultimate serene living. This private sanctuary exudes contemporary allure, having undergone a comprehensive renovation in 2020 that harmoniously blends beauty, comfort, and sophistication. Meticulously modernized to the highest standards, every facet of this residence exudes quality, from the porcelain tiled fireplace, new white kitchen and quartz countertops, to the freshly constructed Trex deck and fire pit patio, enveloped by flourishing perennial blooms, majestic trees, and picturesque rock formations. Relax in the MAIN LEVEL spacious primary bedroom with its own fireplace and large, spa-like bathroom. The walkout lower level offers a myriad of options with its own private entry, gym, sound proof recording studio, large living room and study. Extensive new landscaping was added along with interior & exterior painting, a 2400 gallon cistern, and much much more; see the Property Features sheet in documents. Plentiful hiking and biking trails are nearby, along with skiing in Eldora just 30 minutes away.
Zillow last checked: 8 hours ago
Listing updated: August 02, 2024 at 02:45am
Listed by:
Brooke Weathers 303-898-6564,
Compass - Boulder,
Brian MacDonald 303-915-6126,
Compass - Boulder
Bought with:
Rex Manz
RE/MAX of Boulder, Inc
Source: IRES,MLS#: 991465
Facts & features
Interior
Bedrooms & bathrooms
- Bedrooms: 4
- Bathrooms: 4
- Full bathrooms: 2
- 3/4 bathrooms: 1
- 1/2 bathrooms: 1
- Main level bedrooms: 3
Primary bedroom
- Area: 252
- Dimensions: 18 x 14
Bedroom 2
- Area: 156
- Dimensions: 13 x 12
Bedroom 3
- Area: 154
- Dimensions: 14 x 11
Bedroom 4
- Area: 156
- Dimensions: 13 x 12
Dining room
- Area: 182
- Dimensions: 14 x 13
Family room
- Area: 644
- Dimensions: 28 x 23
Kitchen
- Area: 240
- Dimensions: 16 x 15
Heating
- Forced Air
Cooling
- Wall/Window Unit(s), Ceiling Fan(s)
Appliances
- Included: Gas Range/Oven, Dishwasher, Bar Fridge, Washer, Dryer, Water Softener Owned, Disposal
- Laundry: Washer/Dryer Hookups, Main Level
Features
- Study Area, Satellite Avail, Eat-in Kitchen, Separate Dining Room, Open Floorplan, Pantry, Walk-In Closet(s), Wet Bar, Jack & Jill Bathroom, Kitchen Island, High Ceilings, Open Floor Plan, Walk-in Closet, Media Room, 9ft+ Ceilings
- Flooring: Wood, Wood Floors, Tile, Carpet
- Windows: Double Pane Windows
- Basement: Partially Finished,Walk-Out Access,Daylight
- Has fireplace: Yes
- Fireplace features: 2+ Fireplaces, Gas, Master Bedroom, Great Room
Interior area
- Total structure area: 5,044
- Total interior livable area: 5,132 sqft
- Finished area above ground: 2,952
- Finished area below ground: 2,092
Property
Parking
- Total spaces: 2
- Parking features: Garage Door Opener, Heated Garage
- Attached garage spaces: 2
- Details: Garage Type: Attached
Accessibility
- Accessibility features: Main Floor Bath, Accessible Bedroom, Main Level Laundry
Features
- Stories: 1
- Patio & porch: Deck
- Exterior features: Balcony
- Has spa: Yes
- Spa features: Bath
- Has view: Yes
- View description: Mountain(s), Hills, Plains View
- Waterfront features: Abuts Stream/Creek/River
Lot
- Size: 5.65 Acres
- Features: Wooded, Level, Sloped, Rock Outcropping, Unincorporated
Details
- Additional structures: Storage, Outbuilding
- Parcel number: R0058748
- Zoning: F
- Special conditions: Private Owner
- Horses can be raised: Yes
Construction
Type & style
- Home type: SingleFamily
- Architectural style: Contemporary/Modern,Ranch
- Property subtype: Residential-Detached, Residential
Materials
- Wood/Frame
- Roof: Composition
Condition
- Not New, Previously Owned
- New construction: No
- Year built: 1999
Utilities & green energy
- Electric: Electric, Xcel
- Sewer: Septic
- Water: Well, Cistern, well, cistern
- Utilities for property: Electricity Available, Propane
Green energy
- Energy efficient items: Southern Exposure
Community & neighborhood
Security
- Security features: Fire Sprinkler System
Community
- Community features: Hiking/Biking Trails
Location
- Region: Boulder
- Subdivision: Sunshine Canyon
Other
Other facts
- Listing terms: Cash,Conventional,FHA,VA Loan
- Road surface type: Gravel
Price history
| Date | Event | Price |
|---|---|---|
| 7/31/2023 | Sold | $1,799,000$351/sqft |
Source: | ||
| 7/6/2023 | Listed for sale | $1,799,000$351/sqft |
Source: | ||
| 6/28/2023 | Listing removed | -- |
Source: | ||
| 6/21/2023 | Price change | $1,799,000-2.8%$351/sqft |
Source: | ||
| 6/8/2023 | Price change | $1,850,000-6.8%$360/sqft |
Source: | ||
Public tax history
| Year | Property taxes | Tax assessment |
|---|---|---|
| 2025 | $11,694 +25.8% | $119,931 -13.8% |
| 2024 | $9,295 +1.8% | $139,072 +5.2% |
| 2023 | $9,128 +5.4% | $132,154 +32.3% |
Find assessor info on the county website
Neighborhood: 80302
Nearby schools
GreatSchools rating
- 6/10Flatirons Elementary SchoolGrades: K-5Distance: 5.7 mi
- 5/10Casey Middle SchoolGrades: 6-8Distance: 5.2 mi
- 10/10Boulder High SchoolGrades: 9-12Distance: 5.9 mi
Schools provided by the listing agent
- Elementary: Flatirons
- Middle: Casey
- High: Boulder
Source: IRES. This data may not be complete. We recommend contacting the local school district to confirm school assignments for this home.

Get pre-qualified for a loan
At Zillow Home Loans, we can pre-qualify you in as little as 5 minutes with no impact to your credit score.An equal housing lender. NMLS #10287.

