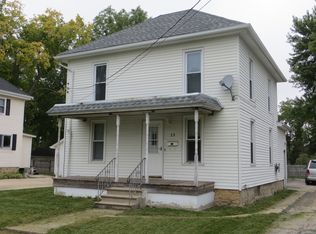Closed
$235,000
221 W 1st St, Genoa, IL 60135
3beds
2,165sqft
Single Family Residence
Built in 1904
7,897.43 Square Feet Lot
$268,300 Zestimate®
$109/sqft
$2,478 Estimated rent
Home value
$268,300
$255,000 - $282,000
$2,478/mo
Zestimate® history
Loading...
Owner options
Explore your selling options
What's special
A turn of the century beauty! Classic Victorian home with 3 bedrooms, 2 full baths and loads of character. Hardwood floors throughout the first and second floors. Quality woodwork is everywhere in the home that you just can't find in the newer built homes of today. All three bedrooms are located on the second floor with a bonus room off the master bedroom that makes a great nursery, hobby room or huge walk-in closet. Two car garage with attached large 37ft x 17ft heated workshop with tons of space for projects or make a custom man cave. Plus, walking distance to downtown Genoa. Lots of possibilities with this home!
Zillow last checked: 8 hours ago
Listing updated: April 03, 2023 at 02:34pm
Listing courtesy of:
John Craig 815-751-4815,
Weichert REALTORS Signature Professionals
Bought with:
Patrick West
Century 21 New Heritage West
Source: MRED as distributed by MLS GRID,MLS#: 11716683
Facts & features
Interior
Bedrooms & bathrooms
- Bedrooms: 3
- Bathrooms: 2
- Full bathrooms: 2
Primary bedroom
- Features: Flooring (Hardwood), Bathroom (Full)
- Level: Second
- Area: 140 Square Feet
- Dimensions: 14X10
Bedroom 2
- Features: Flooring (Hardwood)
- Level: Second
- Area: 180 Square Feet
- Dimensions: 18X10
Bedroom 3
- Features: Flooring (Hardwood)
- Level: Second
- Area: 196 Square Feet
- Dimensions: 14X14
Bonus room
- Features: Flooring (Hardwood)
- Level: Second
- Area: 170 Square Feet
- Dimensions: 10X17
Den
- Features: Flooring (Hardwood)
- Level: Main
- Area: 196 Square Feet
- Dimensions: 14X14
Dining room
- Features: Flooring (Hardwood)
- Level: Main
- Area: 221 Square Feet
- Dimensions: 17X13
Family room
- Features: Flooring (Hardwood)
- Level: Main
- Area: 140 Square Feet
- Dimensions: 14X10
Kitchen
- Features: Kitchen (Eating Area-Table Space)
- Level: Main
- Area: 143 Square Feet
- Dimensions: 13X11
Laundry
- Level: Main
- Area: 60 Square Feet
- Dimensions: 6X10
Living room
- Features: Flooring (Hardwood)
- Level: Main
- Area: 192 Square Feet
- Dimensions: 16X12
Heating
- Natural Gas
Cooling
- Central Air
Appliances
- Included: Range, Microwave, Dishwasher, Refrigerator, Washer, Dryer
- Laundry: Main Level
Features
- 1st Floor Full Bath, Special Millwork, Pantry, Workshop
- Flooring: Hardwood
- Basement: Unfinished,Crawl Space,Partial
- Number of fireplaces: 2
- Fireplace features: Wood Burning, Family Room, Other
Interior area
- Total structure area: 2,165
- Total interior livable area: 2,165 sqft
Property
Parking
- Total spaces: 2
- Parking features: Concrete, Garage Door Opener, On Site, Garage Owned, Detached, Garage
- Garage spaces: 2
- Has uncovered spaces: Yes
Accessibility
- Accessibility features: No Disability Access
Features
- Stories: 2
- Fencing: Fenced
Lot
- Size: 7,897 sqft
- Dimensions: 50X160
Details
- Parcel number: 0319402007
- Special conditions: None
Construction
Type & style
- Home type: SingleFamily
- Architectural style: Victorian
- Property subtype: Single Family Residence
Materials
- Vinyl Siding
- Roof: Asphalt
Condition
- New construction: No
- Year built: 1904
- Major remodel year: 2017
Utilities & green energy
- Sewer: Public Sewer
- Water: Public
Community & neighborhood
Location
- Region: Genoa
HOA & financial
HOA
- Services included: None
Other
Other facts
- Listing terms: Conventional
- Ownership: Fee Simple
Price history
| Date | Event | Price |
|---|---|---|
| 4/3/2023 | Sold | $235,000+4.4%$109/sqft |
Source: | ||
| 2/14/2023 | Pending sale | $225,000$104/sqft |
Source: | ||
| 2/13/2023 | Contingent | $225,000$104/sqft |
Source: | ||
| 2/10/2023 | Listed for sale | $225,000+12.5%$104/sqft |
Source: | ||
| 8/16/2019 | Sold | $200,000-4.7%$92/sqft |
Source: | ||
Public tax history
| Year | Property taxes | Tax assessment |
|---|---|---|
| 2024 | $5,586 +1.7% | $68,725 +7.5% |
| 2023 | $5,492 +13.3% | $63,918 +16.1% |
| 2022 | $4,848 +6.5% | $55,068 +5.7% |
Find assessor info on the county website
Neighborhood: 60135
Nearby schools
GreatSchools rating
- 6/10Genoa Elementary SchoolGrades: 3-5Distance: 0.8 mi
- 7/10Genoa-Kingston Middle SchoolGrades: 6-8Distance: 0.4 mi
- 6/10Genoa-Kingston High SchoolGrades: 9-12Distance: 1.2 mi
Schools provided by the listing agent
- District: 424
Source: MRED as distributed by MLS GRID. This data may not be complete. We recommend contacting the local school district to confirm school assignments for this home.

Get pre-qualified for a loan
At Zillow Home Loans, we can pre-qualify you in as little as 5 minutes with no impact to your credit score.An equal housing lender. NMLS #10287.
