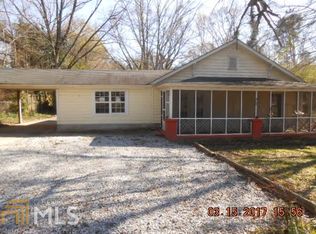Closed
$154,999
221 Vineyard Rd, Griffin, GA 30223
2beds
819sqft
Single Family Residence
Built in 1952
0.59 Acres Lot
$156,600 Zestimate®
$189/sqft
$1,094 Estimated rent
Home value
$156,600
$124,000 - $199,000
$1,094/mo
Zestimate® history
Loading...
Owner options
Explore your selling options
What's special
Under this new roof lies the timeless charm of this beautifully restored 2-bedroom cottage/bungalow. Originally built in 1952, it now showcases a perfect blend of popular farmhouse appeal with modern comforts. When walking up the path to the old timey stoop you might catch the smell of new exterior paint. If not, you surely will as you enter the freshly painted interior of the home. The large open living room is bathed in natural light that spotlights the fireplace with a snug hearth insert that radiates comfort and warmth. New faux wood flooring flow throughout to enhance that warm, rustic vibe. The kitchen is a blank canvas for your entertaining ideas with its new cabinets, fixtures & unique backsplash. A little dash of classic touch & a pinch of rustic motif will have you longing to whip up home-cooked meals. Now let's throw in a dirty secret. Off the kitchen, is a newly enclosed back porch that is home to a laundry area and a new water heater. The bedrooms are spacious and have new ceiling fans to stir a gentle breeze. Speaking of breeze, did I tell you this house has a comfy brand-new HVAC system AND new ductwork? No old dusty aspects here. The bathroom has been completely refreshed, within less than a year, with new cabinet, mirror & fixtures. It offers updated finishes and continuing the clean, fresh look that spreads throughout the overall aesthetic of the home. Here are some truly wonderful bits of information. The main water line to the house has been replaced and the back yard extends past the fence. Look for the plat in the documents.
Zillow last checked: 8 hours ago
Listing updated: May 16, 2025 at 11:16am
Listed by:
Renee Callaway 770-550-2414,
McLeRoy Realty
Bought with:
Genesis Sado, 431976
Norluxe Realty
Source: GAMLS,MLS#: 10491958
Facts & features
Interior
Bedrooms & bathrooms
- Bedrooms: 2
- Bathrooms: 1
- Full bathrooms: 1
- Main level bathrooms: 1
- Main level bedrooms: 2
Kitchen
- Features: Country Kitchen
Heating
- Central
Cooling
- Ceiling Fan(s), Central Air
Appliances
- Included: Gas Water Heater, Oven/Range (Combo)
- Laundry: In Kitchen
Features
- Master On Main Level
- Flooring: Laminate
- Basement: Concrete
- Number of fireplaces: 1
- Fireplace features: Family Room
Interior area
- Total structure area: 819
- Total interior livable area: 819 sqft
- Finished area above ground: 819
- Finished area below ground: 0
Property
Parking
- Total spaces: 2
- Parking features: Carport, Parking Pad
- Has carport: Yes
- Has uncovered spaces: Yes
Features
- Levels: One
- Stories: 1
- Patio & porch: Porch
- Fencing: Back Yard,Fenced
Lot
- Size: 0.59 Acres
- Features: City Lot, Level
- Residential vegetation: Cleared
Details
- Parcel number: 104 06010
Construction
Type & style
- Home type: SingleFamily
- Architectural style: Bungalow/Cottage
- Property subtype: Single Family Residence
Materials
- Other
- Foundation: Block
- Roof: Composition
Condition
- Resale
- New construction: No
- Year built: 1952
Utilities & green energy
- Sewer: Public Sewer
- Water: Public
- Utilities for property: Cable Available, Electricity Available, Sewer Connected, Underground Utilities
Community & neighborhood
Community
- Community features: None
Location
- Region: Griffin
- Subdivision: None
Other
Other facts
- Listing agreement: Exclusive Right To Sell
- Listing terms: 1031 Exchange,Cash,Conventional,FHA
Price history
| Date | Event | Price |
|---|---|---|
| 5/14/2025 | Sold | $154,999$189/sqft |
Source: | ||
| 4/18/2025 | Pending sale | $154,999$189/sqft |
Source: | ||
| 4/2/2025 | Listed for sale | $154,999+162.7%$189/sqft |
Source: | ||
| 5/3/2005 | Sold | $59,000$72/sqft |
Source: Public Record Report a problem | ||
Public tax history
| Year | Property taxes | Tax assessment |
|---|---|---|
| 2024 | $519 -0.1% | $14,495 0% |
| 2023 | $519 +13% | $14,496 +14.7% |
| 2022 | $459 +12.2% | $12,636 +12.2% |
Find assessor info on the county website
Neighborhood: 30223
Nearby schools
GreatSchools rating
- 3/10Cowan Road Elementary SchoolGrades: PK-5Distance: 1.4 mi
- 3/10Cowan Road Middle SchoolGrades: 6-8Distance: 1.5 mi
- 3/10Griffin High SchoolGrades: 9-12Distance: 3.6 mi
Schools provided by the listing agent
- Elementary: Cowan Road
- Middle: Cowan Road
- High: Griffin
Source: GAMLS. This data may not be complete. We recommend contacting the local school district to confirm school assignments for this home.
Get a cash offer in 3 minutes
Find out how much your home could sell for in as little as 3 minutes with a no-obligation cash offer.
Estimated market value$156,600
Get a cash offer in 3 minutes
Find out how much your home could sell for in as little as 3 minutes with a no-obligation cash offer.
Estimated market value
$156,600
