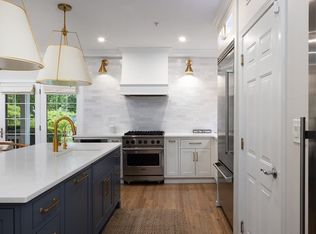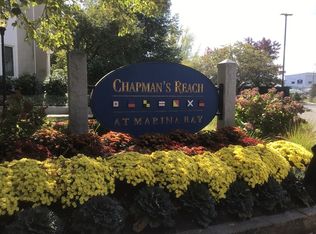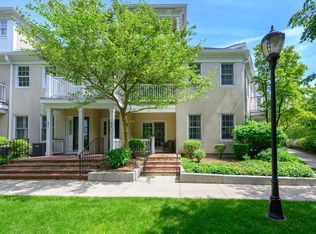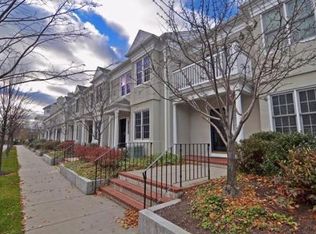Sold for $1,175,000
$1,175,000
221 Victory Rd Unit 221, Quincy, MA 02171
3beds
2,770sqft
Condominium, Townhouse, Rowhouse
Built in 1999
-- sqft lot
$1,183,200 Zestimate®
$424/sqft
$5,476 Estimated rent
Home value
$1,183,200
$1.10M - $1.27M
$5,476/mo
Zestimate® history
Loading...
Owner options
Explore your selling options
What's special
Discover coastal living at its finest in this captivating corner unit at 221 Victory Road, Quincy, MA. Spanning 2,770 square feet, this residence boasts three spacious bedrooms and two luxurious bathrooms. The chef's kitchen, adorned with gorgeous Quartz countertops and a beautiful entertaining island, is perfect for culinary adventures. High ceilings and hardwood floors enhance the modern vibe, while the en suite master features a walk-in closet and steam shower for ultimate relaxation.The living room features soaring ceilings and a custom stunning stone fireplace. With amenities like a washer/dryer in-unit, gas heat, air conditioning, and both garage and off-street parking, this pet-friendly haven offers comfort and convenience just steps from the marina. Welcome home!
Zillow last checked: 8 hours ago
Listing updated: October 10, 2025 at 05:06am
Listed by:
Scott Farrell & Partners 508-367-7467,
Compass 617-206-3333,
Scott Farrell 508-367-7467
Bought with:
Richard Parker
Keller Williams Realty
Source: MLS PIN,MLS#: 73407656
Facts & features
Interior
Bedrooms & bathrooms
- Bedrooms: 3
- Bathrooms: 2
- Full bathrooms: 2
Primary bathroom
- Features: Yes
Kitchen
- Features: Kitchen Island, Breakfast Bar / Nook, Stainless Steel Appliances, Wine Chiller
Heating
- Forced Air
Cooling
- Central Air
Appliances
- Included: Dishwasher, Microwave, Refrigerator, Washer, Dryer, Wine Refrigerator, Washer/Dryer, Range Hood
Features
- Flooring: Wood, Tile, Carpet
- Basement: None
- Number of fireplaces: 1
- Fireplace features: Living Room
Interior area
- Total structure area: 2,770
- Total interior livable area: 2,770 sqft
- Finished area above ground: 2,770
Property
Parking
- Total spaces: 2
- Parking features: Garage
- Garage spaces: 2
Features
- Entry location: Unit Placement(Street,Upper)
- Waterfront features: Bay, Harbor, Ocean, 1/2 to 1 Mile To Beach, Beach Ownership(Public)
Details
- Parcel number: 3949817
- Zoning: RES
Construction
Type & style
- Home type: Townhouse
- Property subtype: Condominium, Townhouse, Rowhouse
Materials
- Frame
- Roof: Shingle
Condition
- Year built: 1999
Utilities & green energy
- Sewer: Public Sewer
- Water: Public
Community & neighborhood
Location
- Region: Quincy
HOA & financial
HOA
- HOA fee: $1,058 monthly
- Services included: Insurance, Maintenance Structure, Road Maintenance, Maintenance Grounds, Snow Removal
Price history
| Date | Event | Price |
|---|---|---|
| 9/26/2025 | Sold | $1,175,000-6%$424/sqft |
Source: MLS PIN #73407656 Report a problem | ||
| 9/7/2025 | Contingent | $1,250,000$451/sqft |
Source: MLS PIN #73407656 Report a problem | ||
| 7/22/2025 | Listed for sale | $1,250,000+25%$451/sqft |
Source: MLS PIN #73407656 Report a problem | ||
| 8/28/2020 | Sold | $1,000,000-7%$361/sqft |
Source: Public Record Report a problem | ||
| 1/15/2020 | Sold | $1,075,000+42.4%$388/sqft |
Source: Public Record Report a problem | ||
Public tax history
| Year | Property taxes | Tax assessment |
|---|---|---|
| 2025 | $12,727 -0.6% | $1,103,800 -2.9% |
| 2024 | $12,809 +22% | $1,136,600 +20.5% |
| 2023 | $10,497 +21.8% | $943,100 +31.1% |
Find assessor info on the county website
Neighborhood: Squantum
Nearby schools
GreatSchools rating
- 4/10Squantum Elementary SchoolGrades: K-5Distance: 0.8 mi
- 8/10Atlantic Middle SchoolGrades: 6-8Distance: 1.4 mi
- 8/10North Quincy High SchoolGrades: 9-12Distance: 1.4 mi
Get a cash offer in 3 minutes
Find out how much your home could sell for in as little as 3 minutes with a no-obligation cash offer.
Estimated market value$1,183,200
Get a cash offer in 3 minutes
Find out how much your home could sell for in as little as 3 minutes with a no-obligation cash offer.
Estimated market value
$1,183,200



