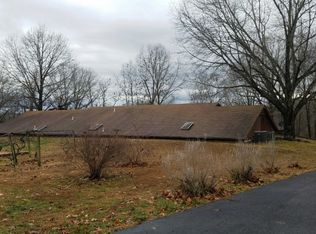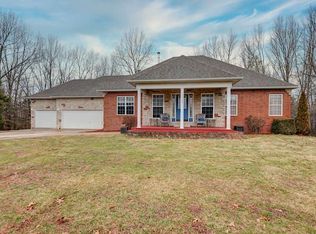Beautiful home on 4.5 acres with no steps into home and designed with generously sized living areas and a lovely screened-in porch perfect for enjoying the outdoors. Offering energy efficient living with a newer HVAC system installed in 2015, custom wood burning fireplace ducted throughout the home and berm style architecture. The spacious master bedroom with ensuite and large walk-in closet is a peaceful retreat. Sq ft approximate.
This property is off market, which means it's not currently listed for sale or rent on Zillow. This may be different from what's available on other websites or public sources.

