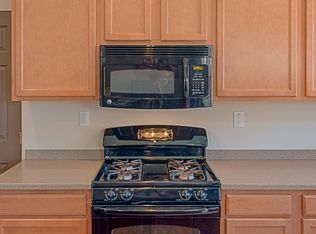Sold on 03/06/25
Price Unknown
221 Valle Alto Dr NE, Rio Rancho, NM 87124
3beds
2,089sqft
Single Family Residence
Built in 2011
-- sqft lot
$419,700 Zestimate®
$--/sqft
$2,324 Estimated rent
Home value
$419,700
$378,000 - $466,000
$2,324/mo
Zestimate® history
Loading...
Owner options
Explore your selling options
What's special
Welcome to your new home in Loma Colorado! This delightful single-story Pulte property offers three bedrooms & a flexible space off the primary suite that can easily adapt to your needs. Designed for comfort & versatility, the bright open kitchen features granite countertops, stainless steel appliances & a wonderful island that opens to the living area. The three-car garage offers ample storage for your needs. Enjoy morning coffee on the covered porch while taking in beautiful views. With over 20% of Loma Colorado dedicated to parks, open spaces & approx. 3 miles of trails, you'll love the balance of nature & community. Plus, you're just moments away from shopping, restaurants, the Indoor Aquatic Center & more. Come see how this community-rich lifestyle suits you!
Zillow last checked: 8 hours ago
Listing updated: March 27, 2025 at 02:45pm
Listed by:
Diane Diaz 505-238-2467,
Coldwell Banker Legacy
Bought with:
The Southwest Life ReGroup
EXP Realty LLC
Source: SWMLS,MLS#: 1075575
Facts & features
Interior
Bedrooms & bathrooms
- Bedrooms: 3
- Bathrooms: 2
- Full bathrooms: 2
Primary bedroom
- Description: flex space off primary 11x10.9
- Level: Main
- Area: 233.45
- Dimensions: flex space off primary 11x10.9
Bedroom 2
- Level: Main
- Area: 119.9
- Dimensions: 11 x 10.9
Bedroom 3
- Level: Main
- Area: 109
- Dimensions: 10 x 10.9
Dining room
- Level: Main
- Area: 149.57
- Dimensions: 14.11 x 10.6
Kitchen
- Level: Main
- Area: 201.39
- Dimensions: 14.7 x 13.7
Living room
- Level: Main
- Area: 261.32
- Dimensions: 18.8 x 13.9
Office
- Description: dining, living flex space
- Level: Main
- Area: 174.66
- Dimensions: dining, living flex space
Heating
- Central, Forced Air, Natural Gas
Cooling
- Refrigerated
Appliances
- Included: Dishwasher, Microwave, Refrigerator
- Laundry: Gas Dryer Hookup, Washer Hookup, Dryer Hookup, ElectricDryer Hookup
Features
- Bathtub, Ceiling Fan(s), Dual Sinks, Great Room, Garden Tub/Roman Tub, Home Office, Kitchen Island, Multiple Living Areas, Main Level Primary, Pantry, Sitting Area in Master, Soaking Tub, Separate Shower, Walk-In Closet(s)
- Flooring: Carpet, Tile
- Windows: Double Pane Windows, Insulated Windows
- Has basement: No
- Has fireplace: No
Interior area
- Total structure area: 2,089
- Total interior livable area: 2,089 sqft
Property
Parking
- Total spaces: 3
- Parking features: Attached, Door-Multi, Garage, Two Car Garage, Garage Door Opener
- Attached garage spaces: 3
Accessibility
- Accessibility features: None
Features
- Levels: One
- Stories: 1
- Patio & porch: Covered, Patio
- Exterior features: Fence, Private Yard
- Fencing: Back Yard,Wall
- Has view: Yes
Lot
- Features: Landscaped, Planned Unit Development, Views, Xeriscape
Details
- Parcel number: 1013070395100
- Zoning description: R-1
Construction
Type & style
- Home type: SingleFamily
- Architectural style: Ranch
- Property subtype: Single Family Residence
Materials
- Frame, Stucco
- Roof: Pitched,Tile
Condition
- Resale
- New construction: No
- Year built: 2011
Details
- Builder name: Pulte
Utilities & green energy
- Sewer: Public Sewer
- Water: Public
- Utilities for property: Cable Available, Electricity Connected, Natural Gas Connected, Sewer Connected, Underground Utilities, Water Connected
Green energy
- Energy generation: None
- Water conservation: Water-Smart Landscaping
Community & neighborhood
Location
- Region: Rio Rancho
HOA & financial
HOA
- Has HOA: Yes
- HOA fee: $217 quarterly
- Services included: Common Areas
- Association name: Aam, LLC
- Association phone: 602-957-9191
Other
Other facts
- Listing terms: Cash,Conventional,FHA,VA Loan
- Road surface type: Paved
Price history
| Date | Event | Price |
|---|---|---|
| 3/6/2025 | Sold | -- |
Source: | ||
| 1/30/2025 | Pending sale | $429,900$206/sqft |
Source: | ||
| 12/23/2024 | Listed for sale | $429,900$206/sqft |
Source: | ||
| 11/30/2024 | Listing removed | $429,900$206/sqft |
Source: BHHS broker feed #1068787 Report a problem | ||
| 11/11/2024 | Listed for sale | $429,900$206/sqft |
Source: | ||
Public tax history
| Year | Property taxes | Tax assessment |
|---|---|---|
| 2025 | $3,112 +2.1% | $89,168 +3% |
| 2024 | $3,048 +2.7% | $86,571 +3% |
| 2023 | $2,968 +2% | $84,050 +3% |
Find assessor info on the county website
Neighborhood: 87124
Nearby schools
GreatSchools rating
- 7/10Ernest Stapleton Elementary SchoolGrades: K-5Distance: 1.1 mi
- 7/10Eagle Ridge Middle SchoolGrades: 6-8Distance: 1.4 mi
- 7/10Rio Rancho High SchoolGrades: 9-12Distance: 0.5 mi
Schools provided by the listing agent
- Elementary: E Stapleton
- Middle: Eagle Ridge
- High: Rio Rancho
Source: SWMLS. This data may not be complete. We recommend contacting the local school district to confirm school assignments for this home.
Get a cash offer in 3 minutes
Find out how much your home could sell for in as little as 3 minutes with a no-obligation cash offer.
Estimated market value
$419,700
Get a cash offer in 3 minutes
Find out how much your home could sell for in as little as 3 minutes with a no-obligation cash offer.
Estimated market value
$419,700
