Commercially Zoned, Charming Two-Unit 5 BR, 2 BA DUPLEX with Endless Possibilities on 2 Acres! Discover the perfect blend of character, charm, and opportunity in this well-maintained two-unit duplex on Upper Swiftwater Road. This property offers ample parking and plenty of space to expand or simply enjoy the peaceful surroundings. Each unit exudes warmth and personality, showcasing the timeless appeal of an older home that has been lovingly cared for and updated over the years. With the ability to operate as a short-term rental, this property is ideal for investors, multi-generational living, or anyone seeking supplemental income. Conveniently located close to schools, area attractions, major routes, and local amenities, this versatile property is full of potential. Whether you're looking for a primary residence, vacation retreat, or income-producing investment., this is THE ONE!
For sale
$575,000
221 Upper Swiftwater Rd, Cresco, PA 18326
5beds
2,064sqft
Est.:
Single Family Residence, Duplex
Built in 1947
-- sqft lot
$545,400 Zestimate®
$279/sqft
$-- HOA
What's special
Ample parking
- 124 days |
- 786 |
- 21 |
Zillow last checked: 8 hours ago
Listing updated: October 10, 2025 at 05:49pm
Listed by:
Suzanne Kasperski 570-688-5161,
Christian Saunders Real Estate 570-335-9000
Source: PMAR,MLS#: PM-136408
Tour with a local agent
Facts & features
Interior
Bedrooms & bathrooms
- Bedrooms: 5
- Bathrooms: 2
- Full bathrooms: 2
Primary bedroom
- Description: Hardwood
- Level: Main
- Area: 203.4
- Dimensions: 18 x 11.3
Bedroom 2
- Description: Hardwood
- Level: Main
- Area: 109.98
- Dimensions: 14.1 x 7.8
Bedroom 3
- Description: Hardwood
- Level: Upper
- Area: 153.67
- Dimensions: 12.7 x 12.1
Bedroom 4
- Description: Hardwood, Door to Back Deck
- Level: Upper
- Area: 143.84
- Dimensions: 12.4 x 11.6
Primary bathroom
- Description: Walk-In Shower
- Level: Main
- Area: 62.4
- Dimensions: 10.4 x 6
Bathroom 2
- Description: Full
- Level: Upper
- Area: 69.6
- Dimensions: 12 x 5.8
Basement
- Description: Unfinished
- Level: Lower
- Area: 880.2
- Dimensions: 32.6 x 27
Dining room
- Description: Hardwood, Wet Bar
- Level: Main
- Area: 87.36
- Dimensions: 10.4 x 8.4
Other
- Description: Side Entrance
- Level: Main
- Area: 81.03
- Dimensions: 11.1 x 7.3
Kitchen
- Description: Hardwood
- Level: Main
- Area: 147.32
- Dimensions: 12.7 x 11.6
Kitchen
- Level: Upper
- Area: 151.5
- Dimensions: 15 x 10.1
Living room
- Description: Hardwood
- Level: Main
- Area: 280.14
- Dimensions: 17.4 x 16.1
Living room
- Description: Hardwood
- Level: Upper
- Area: 230.85
- Dimensions: 17.1 x 13.5
Office
- Level: Main
- Area: 51.06
- Dimensions: 7.4 x 6.9
Other
- Description: Walk-Up Attic
- Level: Third
- Area: 880.2
- Dimensions: 32.6 x 27
Heating
- Natural Gas
Cooling
- Window Unit(s)
Appliances
- Included: Electric Oven, Electric Range, Refrigerator, Dishwasher, Microwave, Washer/Dryer Stacked
- Laundry: Main Level
Features
- Flooring: Hardwood, Vinyl
- Has fireplace: No
Interior area
- Total structure area: 3,984
- Total interior livable area: 2,064 sqft
- Finished area above ground: 2,064
- Finished area below ground: 0
Video & virtual tour
Property
Parking
- Total spaces: 11
- Parking features: Garage, Open
- Garage spaces: 1
- Uncovered spaces: 10
Features
- Stories: 3
- Patio & porch: Front Porch, Side Porch, Deck, Covered
Lot
- Size: 2.05 Acres
- Features: Level, Cleared
Details
- Parcel number: 12.12.2.151
- Zoning description: Commercial
- Special conditions: Standard
Construction
Type & style
- Home type: MultiFamily
- Architectural style: Farm House
- Property subtype: Single Family Residence, Duplex
Materials
- Wood Siding
- Foundation: Stone
- Roof: Asphalt,Fiberglass
Condition
- Year built: 1947
Utilities & green energy
- Electric: 200+ Amp Service
- Sewer: On Site Septic
- Water: Well
Community & HOA
Community
- Subdivision: None
HOA
- Has HOA: No
Location
- Region: Cresco
Financial & listing details
- Price per square foot: $279/sqft
- Tax assessed value: $174,370
- Annual tax amount: $5,692
- Date on market: 10/10/2025
- Listing terms: Cash,Conventional,FHA,VA Loan
- Inclusions: Downstairs: Electric Range/Oven, Dishwasher, Refrigerator, Microwave, Stackable Washer/Dryer. Upstairs: Electric Range/Oven, Dishwasher, Refrigerator, Dishwasher, Microwave, Stackable Washer/Dryer.
- Road surface type: Paved
Estimated market value
$545,400
$518,000 - $573,000
$1,562/mo
Price history
Price history
| Date | Event | Price |
|---|---|---|
| 10/10/2025 | Listed for sale | $575,000-11.5%$279/sqft |
Source: PMAR #PM-136408 Report a problem | ||
| 5/16/2025 | Listing removed | $649,900$315/sqft |
Source: PMAR #PM-122217 Report a problem | ||
| 2/23/2025 | Listed for sale | $649,900$315/sqft |
Source: PMAR #PM-122217 Report a problem | ||
Public tax history
Public tax history
| Year | Property taxes | Tax assessment |
|---|---|---|
| 2025 | $5,518 +8.2% | $174,370 |
| 2024 | $5,097 +6.8% | $174,370 |
| 2023 | $4,774 +5.6% | $174,370 |
Find assessor info on the county website
BuyAbility℠ payment
Est. payment
$3,613/mo
Principal & interest
$2751
Property taxes
$661
Home insurance
$201
Climate risks
Neighborhood: 18326
Nearby schools
GreatSchools rating
- 7/10Swiftwater Interm SchoolGrades: 4-6Distance: 0.4 mi
- 7/10Pocono Mountain East Junior High SchoolGrades: 7-8Distance: 0.3 mi
- 9/10Pocono Mountain East High SchoolGrades: 9-12Distance: 0.5 mi
- Loading
- Loading
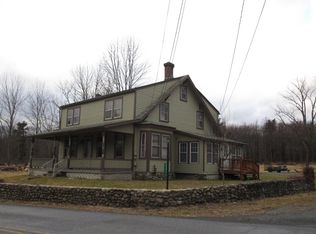
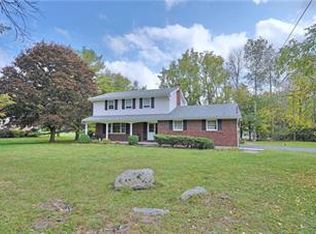
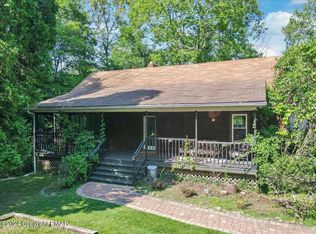
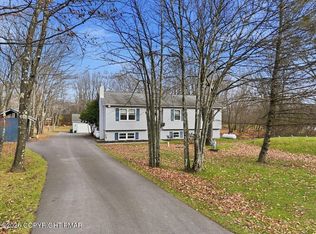
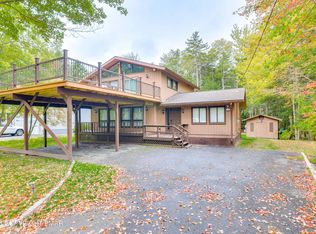
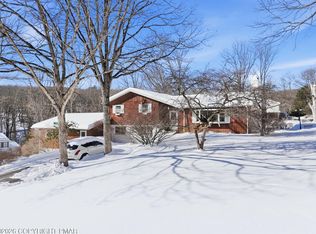
![[object Object]](https://photos.zillowstatic.com/fp/b730ab52f303bebd73c07d6fb4d21644-p_c.jpg)
![[object Object]](https://photos.zillowstatic.com/fp/8d582d659b75063c9fb080fb120c82de-p_c.jpg)