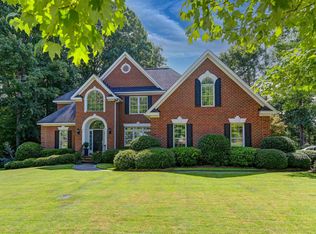BEAUTIFUL ESTATE LOCATED IN ASCOT PLACE! 5 BEDROOMS/ 4 FULL BATHS AND OVER 5000 SQ FEET OF LIVING SPACE MAKE THIS A MAGNIFICENT HOME TO CALL YOURS! 3 CAR GARAGE, FRONT PORCH WITH ROUND COLUMNS, HARDWOOD FLOORS IN FOYER, DINING ROOM AND OFFICE. TREY CEILINGS THROUGHOUT. NICE KITCHEN WITH ISLAND. BASEMENT IS FINISHED WITH OVER 2200 SQUARE FEET PERFECT FOR IN/LAW SUITE OR LARGE FAMILY ENTERTAINING. WITH EXCELLENT CURB APPEAL, LOCATION, AND HOME PRICED RIGHT TO THE MARKET THIS AMAZING HOME WILL NOT LAST LONG!
This property is off market, which means it's not currently listed for sale or rent on Zillow. This may be different from what's available on other websites or public sources.
