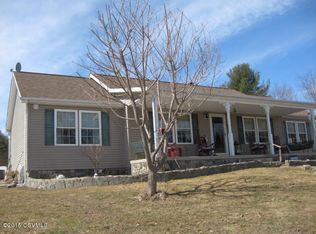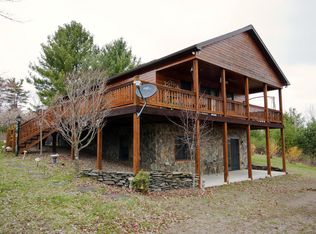Secluded cedar home located on a 2.91 acre lot 15 minutes from Interestate 80. Great room/kitchen area with cathedral ceilings and skylights. Two first floor bedrooms and a full bath. Wrap around deck that showcases a mountain view and two pavilions for entertaining. Basement is partially finished, fully insulated. MLS# 20-67371 $219,900 Call Bruce at RE/MAX Choice (570) 784-4499 or 951-9616
This property is off market, which means it's not currently listed for sale or rent on Zillow. This may be different from what's available on other websites or public sources.

