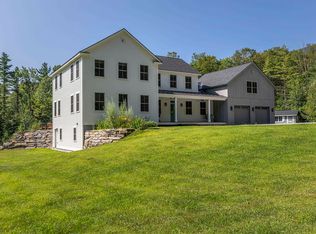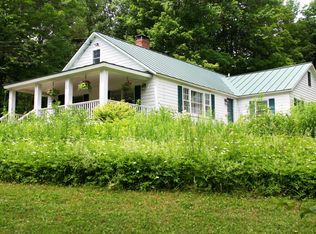Closed
Listed by:
Sean Dillon,
Four Seasons Sotheby's Int'l Realty 802-362-4551,
Andrea C Kaplan,
Four Seasons Sotheby's Int'l Realty
Bought with: Josiah Allen Real Estate, Inc.
$1,950,000
221 Three Maple Drive, Manchester, VT 05255
4beds
4,830sqft
Single Family Residence
Built in 2005
7.46 Acres Lot
$2,040,500 Zestimate®
$404/sqft
$7,063 Estimated rent
Home value
$2,040,500
$1.88M - $2.22M
$7,063/mo
Zestimate® history
Loading...
Owner options
Explore your selling options
What's special
Welcome to Spaniel Farm! The winding drive takes you away from nearby Manchester to a private 7.46 acre oasis sculpted at the base of the mountains. Mature plantings & perennials line the stone walls as you make the approach. Interior spaces & flow make for easy living. A mudroom entry is perfect for dropping the hiking boots, snow clothes or pool towels; closets with built ins & laundry room make this the ultimate Vermont entry. The private back entry leads to an in-ground pool & pool house. Keep in mind the 600 SF pool house is awaiting the new owners finishing touches. Back inside a separate pantry & great cooking space for creating mealtime memories complete the kitchen that overlooks the dining room with fireplace & space to comfortably entertain many. The sun drenched great room is a serene & comfortable space with fireplace perfect for VT evenings. Main floor bedroom offers comfort for guests complete with bath. A screened-in porch completes the 1st floor. Upstairs, the bright primary suite creates a calming sense making it the perfect retreat. The bath & closet/dressing room provide privacy & space, custom built ins & laundry. 2 additional bedrooms & shared bath round out the sleeping spaces. Finally the bonus room above the heated 3 car garage lends itself to many lifestyle options. The level yard includes an electric dog fence, fire pit, additional gardens & might we add the permitted 2-bedroom guest house should you want to create a compound like setting.
Zillow last checked: 8 hours ago
Listing updated: June 15, 2023 at 11:27am
Listed by:
Sean Dillon,
Four Seasons Sotheby's Int'l Realty 802-362-4551,
Andrea C Kaplan,
Four Seasons Sotheby's Int'l Realty
Bought with:
Lindsey Pinder
Josiah Allen Real Estate, Inc.
Source: PrimeMLS,MLS#: 4944046
Facts & features
Interior
Bedrooms & bathrooms
- Bedrooms: 4
- Bathrooms: 3
- Full bathrooms: 3
Heating
- Propane, Hot Water, In Floor, Zoned, Radiant
Cooling
- Central Air, Zoned
Appliances
- Included: Dishwasher, Dryer, Microwave, Mini Fridge, Wall Oven, Gas Range, Refrigerator, Washer, Tank Water Heater, Exhaust Fan
Features
- Bar, Cathedral Ceiling(s), Ceiling Fan(s), Dining Area, Kitchen Island, Kitchen/Dining, Primary BR w/ BA
- Flooring: Carpet, Hardwood, Tile
- Windows: Blinds, Screens
- Basement: Concrete Floor,Full,Interior Stairs,Storage Space,Unfinished,Interior Entry
- Number of fireplaces: 2
- Fireplace features: Wood Burning, 2 Fireplaces
Interior area
- Total structure area: 6,860
- Total interior livable area: 4,830 sqft
- Finished area above ground: 4,830
- Finished area below ground: 0
Property
Parking
- Total spaces: 3
- Parking features: Circular Driveway, Paved, Auto Open, Heated Garage, Parking Spaces 3, Attached
- Garage spaces: 3
Accessibility
- Accessibility features: 1st Floor Bedroom, 1st Floor Full Bathroom, 1st Floor Hrd Surfce Flr, Laundry Access w/No Steps, Access to Parking
Features
- Levels: Two
- Stories: 2
- Patio & porch: Patio, Screened Porch
- Has private pool: Yes
- Pool features: In Ground
- Has view: Yes
- View description: Mountain(s)
- Frontage length: Road frontage: 100
Lot
- Size: 7.46 Acres
- Features: Country Setting, Landscaped, Level, Views, Walking Trails, Wooded
Details
- Additional structures: Outbuilding
- Parcel number: 37511611969
- Zoning description: Residential
Construction
Type & style
- Home type: SingleFamily
- Architectural style: Colonial
- Property subtype: Single Family Residence
Materials
- Wood Frame, Clapboard Exterior
- Foundation: Concrete
- Roof: Asphalt Shingle
Condition
- New construction: No
- Year built: 2005
Utilities & green energy
- Electric: 200+ Amp Service
- Sewer: Private Sewer, Septic Tank
- Utilities for property: Underground Utilities
Community & neighborhood
Security
- Security features: Carbon Monoxide Detector(s), Security System, Hardwired Smoke Detector
Location
- Region: Manchester Center
Price history
| Date | Event | Price |
|---|---|---|
| 6/15/2023 | Sold | $1,950,000$404/sqft |
Source: | ||
| 6/15/2023 | Contingent | $1,950,000$404/sqft |
Source: | ||
| 2/24/2023 | Listed for sale | $1,950,000+25.8%$404/sqft |
Source: | ||
| 8/27/2008 | Sold | $1,550,000+715.8%$321/sqft |
Source: Public Record | ||
| 6/28/2005 | Sold | $190,000$39/sqft |
Source: Public Record | ||
Public tax history
| Year | Property taxes | Tax assessment |
|---|---|---|
| 2024 | -- | $1,518,500 |
| 2023 | -- | $1,518,500 +54.7% |
| 2022 | -- | $981,300 |
Find assessor info on the county website
Neighborhood: Manchester Center
Nearby schools
GreatSchools rating
- 4/10Manchester Elementary/Middle SchoolGrades: PK-8Distance: 1.4 mi
- NABurr & Burton AcademyGrades: 9-12Distance: 1.9 mi
Schools provided by the listing agent
- Elementary: Manchester Elem/Middle School
- Middle: Manchester Elementary& Middle
- High: Burr and Burton Academy
- District: Bennington/Rutland
Source: PrimeMLS. This data may not be complete. We recommend contacting the local school district to confirm school assignments for this home.

Get pre-qualified for a loan
At Zillow Home Loans, we can pre-qualify you in as little as 5 minutes with no impact to your credit score.An equal housing lender. NMLS #10287.

