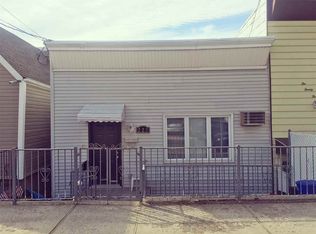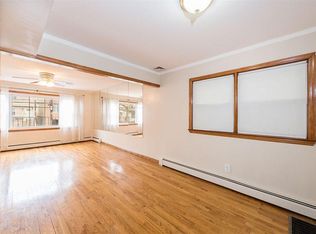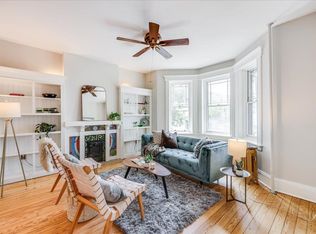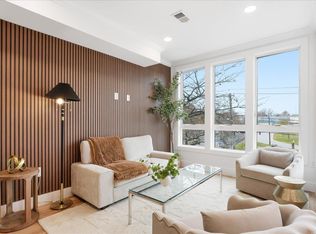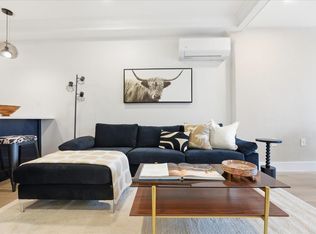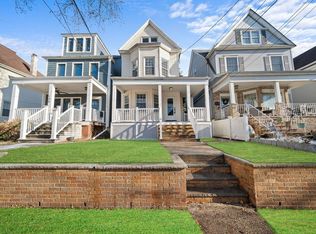Whimsical and enchanting, this classically refinished single family home (with parking!) welcomes in Western Slope. Tucked along a tranquil, tree-lined street in this quiet corner of Jersey City Heights, the three-story floorplan offers three bedrooms, two baths, a bonus room and an oversized backyard. Defying cookie-cutter conventions, this property brings a strong interior art deco influence punctuated by architectural archways and modern upgrades.
Step into beautiful hardwood floors and a sun-drenched living space that flows effortlessly downstairs to the main living area. The fully renovated eat-in kitchen hosts coveted radiant heat flooring, plus finishes like white quartz counters, herringbone tile backsplash, grey shaker cabinets and stainless steel appliances. A dedicated butler’s pantry adds storage and polish, while the floorplan gives space for a formal dining table or casual breakfast nook, take your pick.
Upstairs offers a loft-like bonus space perfect for flexible living space, alongside an oversized additional bedroom. Bathrooms are beautifully finished with details like Caribbean blue porcelain tile to the ceiling, frosted windows for natural light and privacy, and glass showers with rain and multi-spray systems. Closets and built-in shelves a peppered throughout, allowing everyday living to be easily organized. The lower level also features an oversized mudroom with direct outdoor access giving rare functionality and flow.
The grande finale is the MASSIVE private backyard with the kind of space that invites summer BBQs, gardening projects, and (domesticated) four-legged friends to roam free. Additional upgrades include the Navien tankless water heater with state of the art Mitsubishi coolant system.
This classic, unassuming exterior hides a home full of unexpected charm, and embodies the spirit of Jersey City Heights. Western Slope is known for its quiet, neighborly feel while still offering all the amenities of Jersey City Heights. Residents can take advantage of proximity to thoroughfares like JFK Blvd and major highways for commuting, *OR* stick close to home and find easy access to schools, parks, boutique shops and one-of-a-kind restaurants & cafes. Win-win when you live here:)
For sale
Price cut: $25K (10/9)
$700,000
221 Terrace Ave, Jersey City, NJ 07307
3beds
--sqft
Est.:
Single Family Residence
Built in ----
2,500 Square Feet Lot
$705,200 Zestimate®
$--/sqft
$-- HOA
What's special
Modern upgradesOversized additional bedroomLoft-like bonus spaceArchitectural archwaysFully renovated eat-in kitchenBeautiful hardwood floorsRadiant heat flooring
- 21 days |
- 1,072 |
- 45 |
Likely to sell faster than
Zillow last checked: 8 hours ago
Listing updated: 21 hours ago
Listed by:
MEGAN GULICK,
CORCORAN SAWYER SMITH 201-653-8000
Source: HCMLS,MLS#: 250024278
Tour with a local agent
Facts & features
Interior
Bedrooms & bathrooms
- Bedrooms: 3
- Bathrooms: 2
- Full bathrooms: 2
Heating
- Baseboard
Cooling
- Wall/Window Unit(s), Wall Unit(s)
Appliances
- Included: Dishwasher, Microwave, Refrigerator, Washer/Dryer, Gas Oven
Features
- Basement: None
Property
Parking
- Parking features: 1 Car
Lot
- Size: 2,500 Square Feet
- Dimensions: 25 x 100
Details
- Parcel number: 0601201000000038
Construction
Type & style
- Home type: SingleFamily
- Architectural style: Contemporary
- Property subtype: Single Family Residence
Materials
- Aluminum Siding
Community & HOA
HOA
- Amenities included: Storage, Laundry, Back Yard
Location
- Region: Jersey City
Financial & listing details
- Tax assessed value: $364,000
- Annual tax amount: $8,128
- Date on market: 12/2/2025
- Inclusions: Appliances and fixtures
- Exclusions: Seller's and stager's personal property
Estimated market value
$705,200
$670,000 - $740,000
$3,136/mo
Price history
Price history
| Date | Event | Price |
|---|---|---|
| 10/9/2025 | Price change | $700,000-3.4% |
Source: HCMLS #250020918 Report a problem | ||
| 9/23/2025 | Price change | $725,000-3.2% |
Source: HCMLS #250016472 Report a problem | ||
| 8/12/2025 | Listed for sale | $749,000 |
Source: HCMLS #250016472 Report a problem | ||
| 7/1/2025 | Listing removed | $749,000 |
Source: HCMLS #250010858 Report a problem | ||
| 5/30/2025 | Listed for sale | $749,000+480.6% |
Source: HCMLS #250010858 Report a problem | ||
Public tax history
Public tax history
| Year | Property taxes | Tax assessment |
|---|---|---|
| 2024 | $8,128 -0.6% | $364,000 |
| 2023 | $8,179 +40.1% | $364,000 |
| 2022 | $5,839 | $364,000 |
Find assessor info on the county website
BuyAbility℠ payment
Est. payment
$4,679/mo
Principal & interest
$3396
Property taxes
$1038
Home insurance
$245
Climate risks
Neighborhood: The Heights
Nearby schools
GreatSchools rating
- 6/10Alfred E. Zampella No. 27 Elementary SchoolGrades: PK-8Distance: 0.3 mi
- 1/10William L. Dickinson High SchoolGrades: 9-12Distance: 1.7 mi
- Loading
- Loading
