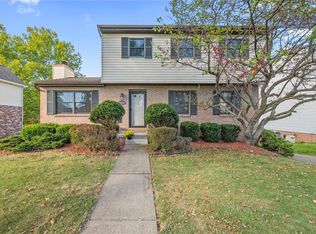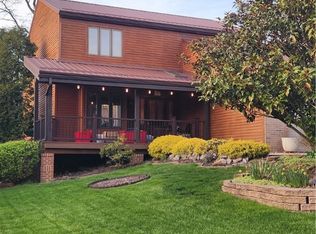Immaculately maintained original owner 2-sty on a tastefully landscaped cul-de-sac lot. Large open entry flows into the oversized eat in kitchen w/large peninsula,generous amounts of Oak cabinets,massive counter space&door to NEW DECK. L-Shaped family room w/dual sided log burning fireplace (could be converted to gas) that is shared with the formal living/HOME OFFICE/play room sitting just off the entry (add french doors to become home office). GREAT dining room w/crown molding & hardwood floors. AWESOME master suite w/cathedral ceilings,HUGE walk in closet,nice sized en suite w/split double bowl sink(1 w/vanity area)5 ft stand up shower & built in linen closet. 3 additional VERY LARGE bedrooms w/great closet space and a full bath with an expansive vanity finish the 2nd floor. Easy to finish lower level w/storage room and an ENORMOUS gargage w/bump out for workbench, mower, etc. Sit on the newly built deck enjoy the GORGEOUS treed rear yard. SUPER close to Freeport Rd and Turnpike.
This property is off market, which means it's not currently listed for sale or rent on Zillow. This may be different from what's available on other websites or public sources.

