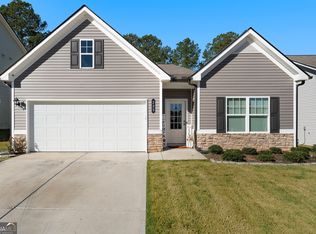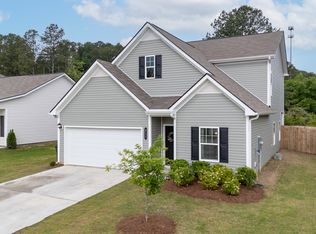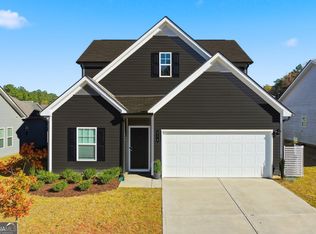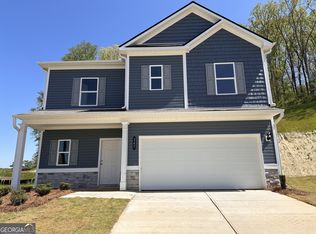Closed
Zestimate®
$314,900
221 Sycamore Dr, Calhoun, GA 30701
3beds
2,264sqft
Single Family Residence
Built in 2023
9,147.6 Square Feet Lot
$314,900 Zestimate®
$139/sqft
$-- Estimated rent
Home value
$314,900
$299,000 - $331,000
Not available
Zestimate® history
Loading...
Owner options
Explore your selling options
What's special
Welcome Home! This newer construction can by found in Sycamore Crest, a Smith Douglas Community! Fresh landscaping and warm curb appeal will greet you upon arrival. Walk in through foyer with dining room to your right, opening into kitchen featuring quartz countertop, breakfast bar and pantry with view to living room. Living room is framed around the electric fireplace and offers access to covered patio and fenced back yard with oversized bonus slab! Primary bedroom on main with walk-in closet and en suite bathroom boasting of a double vanity, tiled shower, commode room + linen closet. Laundry room on main. Upstairs offers additional living space in large loft area and plenty of storage closets! Two secondary bedrooms share secondary bathroom with tub/shower combo and double vanity. Carpeted bedrooms with LVP in common areas + bathrooms. Neutral paint colors and faux wood blinds throughout. Don't miss the neighborhood pool, a short walk from the home!!
Zillow last checked: 8 hours ago
Listing updated: September 05, 2025 at 12:54pm
Listed by:
Laura Holbert 404-217-6649,
Atlanta Communities
Bought with:
Lauren Howard, 416921
Atlanta Communities
Source: GAMLS,MLS#: 10547754
Facts & features
Interior
Bedrooms & bathrooms
- Bedrooms: 3
- Bathrooms: 3
- Full bathrooms: 2
- 1/2 bathrooms: 1
- Main level bathrooms: 1
- Main level bedrooms: 1
Kitchen
- Features: Breakfast Bar, Pantry
Heating
- Central
Cooling
- Central Air, Electric
Appliances
- Included: Dishwasher, Microwave
- Laundry: Common Area
Features
- Master On Main Level, Other, Walk-In Closet(s)
- Flooring: Carpet
- Windows: Double Pane Windows
- Basement: None
- Number of fireplaces: 1
- Common walls with other units/homes: No Common Walls
Interior area
- Total structure area: 2,264
- Total interior livable area: 2,264 sqft
- Finished area above ground: 2,264
- Finished area below ground: 0
Property
Parking
- Total spaces: 2
- Parking features: Garage
- Has garage: Yes
Features
- Levels: One and One Half
- Stories: 1
- Fencing: Back Yard,Wood
- Waterfront features: No Dock Or Boathouse
- Body of water: None
Lot
- Size: 9,147 sqft
- Features: Level, Private
Details
- Parcel number: C56A 061014
Construction
Type & style
- Home type: SingleFamily
- Architectural style: Traditional
- Property subtype: Single Family Residence
Materials
- Stone, Vinyl Siding, Wood Siding
- Foundation: Slab
- Roof: Composition
Condition
- Under Construction
- New construction: Yes
- Year built: 2023
Utilities & green energy
- Sewer: Public Sewer
- Water: Public
- Utilities for property: Cable Available, Electricity Available, Phone Available, Sewer Available, Underground Utilities, Water Available
Community & neighborhood
Security
- Security features: Smoke Detector(s)
Community
- Community features: Pool
Location
- Region: Calhoun
- Subdivision: Sycamore Crest
HOA & financial
HOA
- Has HOA: Yes
- HOA fee: $485 annually
- Services included: Maintenance Grounds, Swimming
Other
Other facts
- Listing agreement: Exclusive Right To Sell
Price history
| Date | Event | Price |
|---|---|---|
| 9/4/2025 | Sold | $314,900$139/sqft |
Source: | ||
| 7/19/2025 | Price change | $314,9000%$139/sqft |
Source: | ||
| 6/19/2025 | Listed for sale | $315,000$139/sqft |
Source: | ||
Public tax history
Tax history is unavailable.
Neighborhood: 30701
Nearby schools
GreatSchools rating
- 6/10Calhoun Elementary SchoolGrades: 4-6Distance: 1.7 mi
- 5/10Calhoun Middle SchoolGrades: 7-8Distance: 2.7 mi
- 8/10Calhoun High SchoolGrades: 9-12Distance: 2.7 mi
Schools provided by the listing agent
- Elementary: Calhoun City
- Middle: Calhoun City
- High: Calhoun City
Source: GAMLS. This data may not be complete. We recommend contacting the local school district to confirm school assignments for this home.

Get pre-qualified for a loan
At Zillow Home Loans, we can pre-qualify you in as little as 5 minutes with no impact to your credit score.An equal housing lender. NMLS #10287.
Sell for more on Zillow
Get a free Zillow Showcase℠ listing and you could sell for .
$314,900
2% more+ $6,298
With Zillow Showcase(estimated)
$321,198


