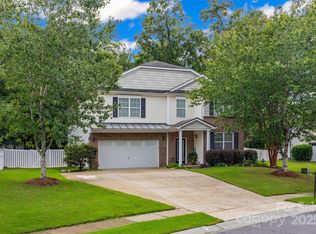This is a 3630 square foot, 2.5 bathroom, single family home. This home is located at 221 Sycamore Creek Rd, Fort Mill, SC 29708.
This property is off market, which means it's not currently listed for sale or rent on Zillow. This may be different from what's available on other websites or public sources.
