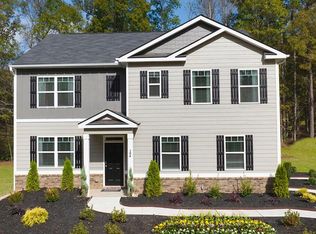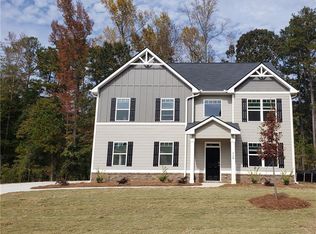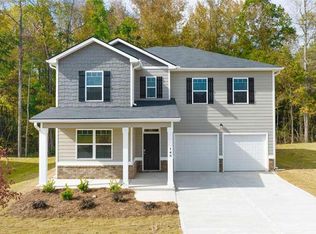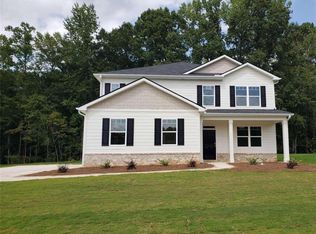Closed
$365,000
221 Sullivan St, Hampton, GA 30228
4beds
2,334sqft
Single Family Residence, Residential
Built in 2022
8,912.38 Square Feet Lot
$362,200 Zestimate®
$156/sqft
$2,381 Estimated rent
Home value
$362,200
$326,000 - $402,000
$2,381/mo
Zestimate® history
Loading...
Owner options
Explore your selling options
What's special
Welcome to Hampton—a thoughtfully upgraded Smart Home nestled in the sought-after Henry County School District, where modern comfort meets classic elegance. From the inviting covered front porch to the flexible front room perfect for a home office or cozy retreat, every detail has been designed with livability in mind. The heart of the home is the stunning kitchen, featuring a large granite island, stainless steel appliances, and an open-concept layout that flows seamlessly into the breakfast area and spacious family room—ideal for everyday moments and memorable gatherings. Upstairs, unwind in the luxurious owner’s suite complete with a spa-like shower and generous walk-in closet. Three additional bedrooms, a central loft, and thoughtful touches like custom closet systems and built-in shelving in the laundry room offer both space and functionality. The garage impresses with sleek epoxy flooring and custom cabinetry, while the extended concrete patio invites you to enjoy outdoor dining and relaxation. Conveniently located near Tanger Outlets, EchoPark Speedway, and a variety of shopping and entertainment options, Hampton isn’t just a home—it’s a lifestyle of comfort, style, and smart living.
Zillow last checked: 8 hours ago
Listing updated: September 09, 2025 at 10:58pm
Listing Provided by:
EmpowerHome Team Atlanta,
Keller Williams Rlty, First Atlanta,
Arielle Register,
Keller Williams Rlty, First Atlanta
Bought with:
Paris Mock, 436267
Keller Williams Rlty, First Atlanta
Source: FMLS GA,MLS#: 7605636
Facts & features
Interior
Bedrooms & bathrooms
- Bedrooms: 4
- Bathrooms: 3
- Full bathrooms: 2
- 1/2 bathrooms: 1
Primary bedroom
- Features: Oversized Master
- Level: Oversized Master
Bedroom
- Features: Oversized Master
Primary bathroom
- Features: Double Vanity
Dining room
- Features: Seats 12+
Kitchen
- Features: Breakfast Room, Eat-in Kitchen, Kitchen Island, Pantry, Pantry Walk-In, Solid Surface Counters, View to Family Room
Heating
- Central, Electric, Zoned
Cooling
- Ceiling Fan(s), Central Air, Electric, Zoned
Appliances
- Included: Dishwasher, Disposal, Electric Oven, Electric Water Heater, Microwave
- Laundry: Laundry Room, Upper Level
Features
- Double Vanity, Entrance Foyer, Smart Home, Walk-In Closet(s)
- Flooring: Carpet, Hardwood, Vinyl
- Windows: Insulated Windows, Shutters
- Basement: None
- Has fireplace: No
- Fireplace features: None
- Common walls with other units/homes: No Common Walls
Interior area
- Total structure area: 2,334
- Total interior livable area: 2,334 sqft
Property
Parking
- Total spaces: 4
- Parking features: Attached, Garage, Level Driveway
- Attached garage spaces: 2
- Has uncovered spaces: Yes
Accessibility
- Accessibility features: Accessible Entrance, Accessible Kitchen Appliances
Features
- Levels: Two
- Stories: 2
- Patio & porch: Front Porch, Patio
- Exterior features: Private Yard, No Dock
- Pool features: None
- Spa features: None
- Fencing: None
- Has view: Yes
- View description: Other
- Waterfront features: None
- Body of water: None
Lot
- Size: 8,912 sqft
- Features: Landscaped, Level, Private
Details
- Additional structures: None
- Parcel number: 022G01052000
- Other equipment: None
- Horse amenities: None
Construction
Type & style
- Home type: SingleFamily
- Architectural style: Craftsman
- Property subtype: Single Family Residence, Residential
Materials
- Brick Front, Other
- Foundation: Slab
- Roof: Composition
Condition
- Resale
- New construction: No
- Year built: 2022
Utilities & green energy
- Electric: Other
- Sewer: Public Sewer
- Water: Public
- Utilities for property: Cable Available, Electricity Available, Phone Available, Sewer Available, Underground Utilities, Water Available
Green energy
- Energy efficient items: Appliances, Insulation, Thermostat, Windows
- Energy generation: None
Community & neighborhood
Security
- Security features: Carbon Monoxide Detector(s), Fire Alarm, Smoke Detector(s)
Community
- Community features: Sidewalks
Location
- Region: Hampton
- Subdivision: The Greens At Thompson Creek
HOA & financial
HOA
- Has HOA: Yes
- HOA fee: $500 annually
- Services included: Maintenance Grounds
Other
Other facts
- Road surface type: Other
Price history
| Date | Event | Price |
|---|---|---|
| 8/29/2025 | Sold | $365,000+4.3%$156/sqft |
Source: | ||
| 8/14/2025 | Pending sale | $350,000$150/sqft |
Source: | ||
| 7/9/2025 | Listed for sale | $350,000-7.8%$150/sqft |
Source: | ||
| 6/16/2025 | Listing removed | $379,800$163/sqft |
Source: | ||
| 6/3/2025 | Price change | $379,800-1.4%$163/sqft |
Source: | ||
Public tax history
| Year | Property taxes | Tax assessment |
|---|---|---|
| 2024 | $5,132 +2.4% | $127,560 +1.6% |
| 2023 | $5,010 | $125,560 |
Find assessor info on the county website
Neighborhood: 30228
Nearby schools
GreatSchools rating
- 5/10Rocky Creek Elementary SchoolGrades: PK-5Distance: 1.9 mi
- 4/10Hampton Middle SchoolGrades: 6-8Distance: 1.8 mi
- 4/10Hampton High SchoolGrades: 9-12Distance: 1.5 mi
Schools provided by the listing agent
- Elementary: Rocky Creek
- Middle: Hampton
- High: Hampton
Source: FMLS GA. This data may not be complete. We recommend contacting the local school district to confirm school assignments for this home.
Get a cash offer in 3 minutes
Find out how much your home could sell for in as little as 3 minutes with a no-obligation cash offer.
Estimated market value
$362,200
Get a cash offer in 3 minutes
Find out how much your home could sell for in as little as 3 minutes with a no-obligation cash offer.
Estimated market value
$362,200



