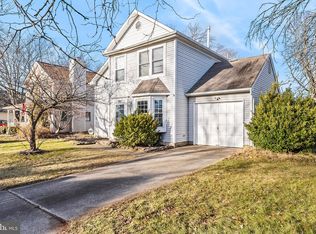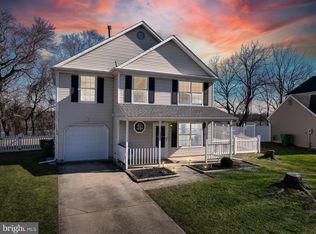Sold for $380,000 on 03/07/25
$380,000
221 Stirrup Rd, Swedesboro, NJ 08085
3beds
1,232sqft
Single Family Residence
Built in 1984
6,534 Square Feet Lot
$400,100 Zestimate®
$308/sqft
$2,552 Estimated rent
Home value
$400,100
$364,000 - $440,000
$2,552/mo
Zestimate® history
Loading...
Owner options
Explore your selling options
What's special
Giddy Up on over to Stirrup Road for this Logan Township GEM! You will be swept off your feet by the upgrades and pride of ownership this home has. Step into this home and be graced with floor to ceiling renovations- brand new ceilings, flooring and neutral paint throughout. The brand new kitchen will sweep your guests off their feet when you gather around the island with views of the wooded backyard. Brand new kitchen features all new appliances, custom cabinetry, granite counter tops and so much space! Enjoy the picturesque backyard to not only enjoy your morning cup of coffee, but also features an in-ground salt-water pool to entertain summer parties and fun in the sun! The large shed in the backyard can house almost anything with the amount of space it offers! The first floor features a mud room with a front loading washer and dryer set. Storage is the key WORD and the custom built-in attack in the garage will fit all your storage needs! Head upstairs to the brand new modern bathroom. The upstairs has 3 bedrooms with a large master that has not only 1 but 2 closets. The most amazing feature to this home though is that it has already been zoned by the township for an addition! You won't want to miss this rare opportunity to own a home in this neighborhood and town as great as this one!
Zillow last checked: 8 hours ago
Listing updated: March 07, 2025 at 09:33am
Listed by:
Danielle Gallinaro 856-534-5440,
Agent06 LLC
Bought with:
Dan Kee, 2295719
Keller Williams Realty - Moorestown
Source: Bright MLS,MLS#: NJGL2052694
Facts & features
Interior
Bedrooms & bathrooms
- Bedrooms: 3
- Bathrooms: 2
- Full bathrooms: 1
- 1/2 bathrooms: 1
- Main level bathrooms: 1
Basement
- Area: 0
Heating
- Forced Air, Natural Gas
Cooling
- Central Air, Ceiling Fan(s), Electric
Appliances
- Included: Microwave, Built-In Range, Dishwasher, Dryer, ENERGY STAR Qualified Washer, Exhaust Fan, Freezer, Ice Maker, Oven, Stainless Steel Appliance(s), Refrigerator, Washer, Water Heater, Gas Water Heater
- Laundry: Main Level, Laundry Room
Features
- Attic, Kitchen Island, Ceiling Fan(s), Combination Kitchen/Dining, Family Room Off Kitchen, Walk-In Closet(s), Dry Wall
- Flooring: Carpet, Other
- Windows: Energy Efficient, Screens, Window Treatments
- Has basement: No
- Number of fireplaces: 1
- Fireplace features: Wood Burning
Interior area
- Total structure area: 1,232
- Total interior livable area: 1,232 sqft
- Finished area above ground: 1,232
- Finished area below ground: 0
Property
Parking
- Total spaces: 1
- Parking features: Garage Faces Front, Concrete, Attached
- Attached garage spaces: 1
- Has uncovered spaces: Yes
Accessibility
- Accessibility features: None
Features
- Levels: Two
- Stories: 2
- Patio & porch: Deck, Roof, Patio
- Exterior features: Lighting, Flood Lights, Sidewalks, Street Lights
- Has private pool: Yes
- Pool features: In Ground, Private
- Fencing: Full
Lot
- Size: 6,534 sqft
- Features: Backs to Trees
Details
- Additional structures: Above Grade, Below Grade
- Parcel number: 090190100029
- Zoning: RES
- Special conditions: Standard
Construction
Type & style
- Home type: SingleFamily
- Architectural style: Other
- Property subtype: Single Family Residence
Materials
- Frame
- Foundation: Slab
- Roof: Shingle
Condition
- New construction: No
- Year built: 1984
Details
- Builder model: GEORGETOWN
Utilities & green energy
- Electric: 100 Amp Service
- Sewer: Public Sewer
- Water: Public
- Utilities for property: Cable Connected
Community & neighborhood
Security
- Security features: Carbon Monoxide Detector(s), Smoke Detector(s), Main Entrance Lock
Location
- Region: Swedesboro
- Subdivision: Fox Hound Village
- Municipality: LOGAN TWP
HOA & financial
HOA
- Has HOA: Yes
- HOA fee: $160 annually
- Services included: Common Area Maintenance
- Association name: BECKETT ASSOCIATIONS
Other
Other facts
- Listing agreement: Exclusive Right To Sell
- Listing terms: FHA,Conventional,Cash,VA Loan
- Ownership: Fee Simple
Price history
| Date | Event | Price |
|---|---|---|
| 3/7/2025 | Sold | $380,000+5.6%$308/sqft |
Source: | ||
| 2/22/2025 | Pending sale | $359,900$292/sqft |
Source: | ||
| 2/6/2025 | Listed for sale | $359,900+14.3%$292/sqft |
Source: | ||
| 11/17/2023 | Sold | $315,000+1.9%$256/sqft |
Source: | ||
| 10/23/2023 | Pending sale | $309,000$251/sqft |
Source: | ||
Public tax history
| Year | Property taxes | Tax assessment |
|---|---|---|
| 2025 | $3,938 | $302,900 |
| 2024 | $3,938 -3.1% | $302,900 +49.9% |
| 2023 | $4,062 | $202,100 |
Find assessor info on the county website
Neighborhood: Beckett
Nearby schools
GreatSchools rating
- NAThe Francis E Donnelly Early Childhood Learning CenterGrades: PK-KDistance: 0.6 mi
- 5/10Logan Middle SchoolGrades: 5-8Distance: 0.9 mi
- 7/10Logan Elementary SchoolGrades: 1-4Distance: 0.9 mi
Schools provided by the listing agent
- Elementary: Logan E.s.
- Middle: Logan
- High: Kingsway Regional
- District: Kingsway Regional High
Source: Bright MLS. This data may not be complete. We recommend contacting the local school district to confirm school assignments for this home.

Get pre-qualified for a loan
At Zillow Home Loans, we can pre-qualify you in as little as 5 minutes with no impact to your credit score.An equal housing lender. NMLS #10287.
Sell for more on Zillow
Get a free Zillow Showcase℠ listing and you could sell for .
$400,100
2% more+ $8,002
With Zillow Showcase(estimated)
$408,102
