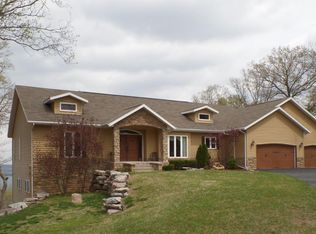Closed
Price Unknown
221 State Hwy Rb, Lampe, MO 65681
4beds
2,741sqft
Single Family Residence
Built in 1994
0.46 Acres Lot
$464,700 Zestimate®
$--/sqft
$2,870 Estimated rent
Home value
$464,700
$376,000 - $576,000
$2,870/mo
Zestimate® history
Loading...
Owner options
Explore your selling options
What's special
GIANT LAKE VIEW AWAITS!!! This is the view you thought you may never find but -- here it is. And as a bonus, it offers a wonderful 4 bedroom, 3 1/2 bath home to go with it. All rooms are very spacious and most offer a view as well. The primary ensuite on the main level provides a dressing area, walk-in shower, walk-in closet, double vanity, private toilet closet, private deck access AND a view. The garage is extra deep allowing boat storage, work shop or whatever your needs may be. No lack of storage throughout. Several additional storage areas. Roof (2020), HVAC (2012), water softener and tankless water heater (12/2021) so big items all pretty new. Seller also offering a one year home warranty. The location is amazing -- less than 10 minutes to Harter House, medical care, shopping, restaurants, marina and so much more all while allowing you the privacy you desire. YOU could be enjoying this well before the amazing July 4th fireworks display seen from your private deck! Listing agent is one of the Trustees of the estate.
Zillow last checked: 8 hours ago
Listing updated: June 02, 2025 at 07:58am
Listed by:
Barbara Beaumont 417-838-4261,
ReeceNichols -Kimberling City
Bought with:
Gerrie Moore, 2006037958
Keller Williams Tri-Lakes
Source: SOMOMLS,MLS#: 60290347
Facts & features
Interior
Bedrooms & bathrooms
- Bedrooms: 4
- Bathrooms: 4
- Full bathrooms: 3
- 1/2 bathrooms: 1
Primary bedroom
- Area: 185.92
- Dimensions: 11.2 x 16.6
Bedroom 1
- Description: Sitting Area 10.5 X 9
- Area: 148.4
- Dimensions: 10.6 x 14
Bedroom 2
- Description: Or Office
- Area: 126.14
- Dimensions: 11.9 x 10.6
Bedroom 3
- Area: 225.68
- Dimensions: 18.2 x 12.4
Primary bathroom
- Area: 142.5
- Dimensions: 15 x 9.5
Bathroom full
- Area: 48
- Dimensions: 8 x 6
Bathroom half
- Area: 21
- Dimensions: 7 x 3
Bathroom three quarter
- Area: 68.64
- Dimensions: 8.8 x 7.8
Deck
- Description: Uncovered
- Area: 152
- Dimensions: 19 x 8
Deck
- Area: 64
- Dimensions: 8 x 8
Deck
- Description: Off Master
- Area: 67.28
- Dimensions: 11.6 x 5.8
Dining area
- Area: 196.62
- Dimensions: 17.4 x 11.3
Entry hall
- Area: 71.94
- Dimensions: 10.9 x 6.6
Family room
- Area: 321.18
- Dimensions: 31.8 x 10.1
Garage
- Description: Plus Add. 10' Length & 15.10 Wide
- Area: 476.1
- Dimensions: 23 x 20.7
Kitchen
- Area: 159.12
- Dimensions: 15.6 x 10.2
Laundry
- Area: 72.96
- Dimensions: 9.6 x 7.6
Living room
- Area: 465.5
- Dimensions: 26.6 x 17.5
Other
- Description: Storage
- Area: 85.8
- Dimensions: 11 x 7.8
Workshop
- Description: Or Storage
- Area: 108
- Dimensions: 12 x 9
Heating
- Forced Air, Central, Pellet Stove, Electric
Cooling
- Central Air, Ceiling Fan(s)
Appliances
- Included: Dishwasher, Propane Water Heater, Free-Standing Propane Oven, Dryer, Washer, Humidifier, Water Softener Owned, Tankless Water Heater, Refrigerator, Microwave, Disposal, Water Filtration
Features
- Walk-in Shower, Marble Counters, Other Counters, Granite Counters, Vaulted Ceiling(s), Tray Ceiling(s), Walk-In Closet(s)
- Flooring: Carpet, Engineered Hardwood, Tile
- Windows: Skylight(s), Drapes, Double Pane Windows, Blinds, Window Treatments, Window Coverings
- Basement: Partially Finished,Partial
- Attic: Pull Down Stairs
- Has fireplace: Yes
- Fireplace features: Living Room, Pellet Stove
Interior area
- Total structure area: 2,849
- Total interior livable area: 2,741 sqft
- Finished area above ground: 2,041
- Finished area below ground: 700
Property
Parking
- Total spaces: 2
- Parking features: Driveway, Garage Door Opener
- Attached garage spaces: 2
- Has uncovered spaces: Yes
Features
- Levels: One
- Stories: 1
- Patio & porch: Covered, Deck
- Has view: Yes
- View description: Panoramic, Lake, Water
- Has water view: Yes
- Water view: Water,Lake
Lot
- Size: 0.46 Acres
- Features: Paved
Details
- Parcel number: 145.21000000053.000
Construction
Type & style
- Home type: SingleFamily
- Architectural style: Raised Ranch
- Property subtype: Single Family Residence
Materials
- Wood Siding, Vinyl Siding, Stone
- Roof: Composition
Condition
- Year built: 1994
Utilities & green energy
- Sewer: Septic Tank
- Water: Public
Community & neighborhood
Security
- Security features: Smoke Detector(s)
Location
- Region: Lampe
- Subdivision: Stone-Not in List
Other
Other facts
- Listing terms: Cash,VA Loan,FHA,Conventional
- Road surface type: Asphalt, Concrete
Price history
| Date | Event | Price |
|---|---|---|
| 5/8/2025 | Sold | -- |
Source: | ||
| 4/5/2025 | Pending sale | $446,000$163/sqft |
Source: | ||
| 3/28/2025 | Listed for sale | $446,000$163/sqft |
Source: | ||
Public tax history
| Year | Property taxes | Tax assessment |
|---|---|---|
| 2024 | $1,076 +0.2% | $23,790 |
| 2023 | $1,074 +0.6% | $23,790 |
| 2022 | $1,068 | $23,790 |
Find assessor info on the county website
Neighborhood: 65681
Nearby schools
GreatSchools rating
- 9/10Blue Eye Elementary SchoolGrades: PK-4Distance: 6.5 mi
- 5/10Blue Eye Middle SchoolGrades: 5-8Distance: 6.5 mi
- 8/10Blue Eye High SchoolGrades: 9-12Distance: 6.7 mi
Schools provided by the listing agent
- Elementary: Blue Eye
- Middle: Blue Eye
- High: Blue Eye
Source: SOMOMLS. This data may not be complete. We recommend contacting the local school district to confirm school assignments for this home.
