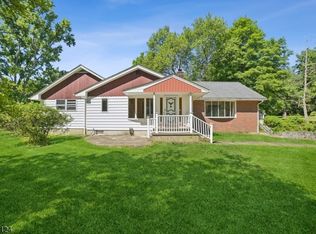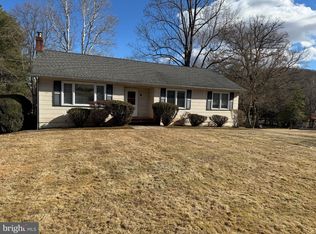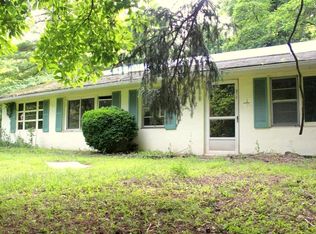Pristine country property with views that encompass pond, park like property, horse facilities. Pride of ownership is evident in this lovingly maintained property and home. Move in ready. Horse trails Enjoy Hunterdon county lifestyle with easy access to town. Charming house features hardwood floors, country kitchen, cathedral ceiling master suite with balcony overlooking the grounds, expansive brick patio, detached oversize 2 car garage. Fabulous cedar 4 stall barn with wood fenced fields and access to the Pittstown trails from the property. A walk out basement has full bath, bed/recreation room. Lush gardens adorn the main entry and covered front porch. This is an opportunity to own a country home which is minutes to Rt 78. Franklin Twp. schools. Charming town of Clinton.
This property is off market, which means it's not currently listed for sale or rent on Zillow. This may be different from what's available on other websites or public sources.


