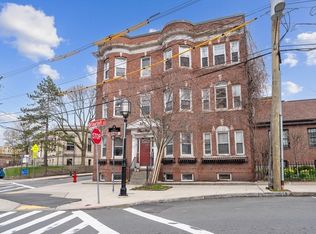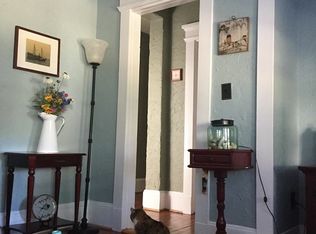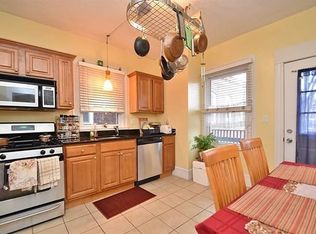Sold for $405,000
$405,000
221 Shurtleff St APT 2, Chelsea, MA 02150
2beds
884sqft
Condominium
Built in 1900
-- sqft lot
$405,100 Zestimate®
$458/sqft
$2,748 Estimated rent
Home value
$405,100
$377,000 - $433,000
$2,748/mo
Zestimate® history
Loading...
Owner options
Explore your selling options
What's special
Exceptional opportunity in the heart of vibrant downtown Chelsea. This two-bedroom condo boasts high ceilings, hardwood floors and ample living space. The large bay windows fill the unit with natural sunlight creating a warm inviting living area. Each bedroom features space for a king-size bed with square footage to spare. A large kitchen with stone countertops, stainless steel appliances, a large walk-in pantry and direct access to the private deck and courtyard is ready for your summertime entertaining. A recent renovation of the bathroom was completed in 2024 as well. Heat, landscaping and snow removal is included in the condo fee!! Conveniently located short distance to Route 1, the silver line, Chelsea Commuter Rail station, multiple bus stops and Logan Airport for all commuting needs.
Zillow last checked: 8 hours ago
Listing updated: December 19, 2025 at 12:24pm
Listed by:
The Team - Real Estate Advisors 617-864-4430,
Coldwell Banker Realty - Cambridge 617-864-4430,
Travers Peterson 978-996-3604
Bought with:
Panza Home Group
Panza Home Group
Source: MLS PIN,MLS#: 73429041
Facts & features
Interior
Bedrooms & bathrooms
- Bedrooms: 2
- Bathrooms: 1
- Full bathrooms: 1
- Main level bathrooms: 1
- Main level bedrooms: 2
Primary bedroom
- Features: Ceiling Fan(s), Closet, Flooring - Hardwood, Window(s) - Picture
- Level: Main,First
- Area: 150
- Dimensions: 15 x 10
Bedroom 2
- Features: Walk-In Closet(s), Flooring - Hardwood, Cable Hookup, Lighting - Overhead
- Level: Main,First
- Area: 156
- Dimensions: 13 x 12
Bathroom 1
- Features: Bathroom - Full, Bathroom - Tiled With Tub & Shower, Flooring - Stone/Ceramic Tile, Lighting - Overhead
- Level: Main,First
- Area: 42
- Dimensions: 6 x 7
Kitchen
- Features: Flooring - Stone/Ceramic Tile, Window(s) - Picture, Countertops - Stone/Granite/Solid, Deck - Exterior, Exterior Access, Stainless Steel Appliances, Lighting - Overhead
- Level: Main,First
- Area: 216
- Dimensions: 18 x 12
Living room
- Features: Ceiling Fan(s), Closet, Flooring - Hardwood, Window(s) - Bay/Bow/Box, Window(s) - Picture, Cable Hookup
- Level: Main,First
- Area: 156
- Dimensions: 13 x 12
Heating
- Hot Water, Oil, Unit Control
Cooling
- None
Appliances
- Laundry: Common Area, In Building
Features
- Flooring: Tile, Hardwood
- Doors: Insulated Doors
- Windows: Insulated Windows
- Has basement: Yes
- Has fireplace: No
Interior area
- Total structure area: 884
- Total interior livable area: 884 sqft
- Finished area above ground: 884
Property
Features
- Patio & porch: Porch, Patio
- Exterior features: Porch, Patio, Fenced Yard, Garden
- Fencing: Fenced
- Waterfront features: 1 to 2 Mile To Beach
Details
- Parcel number: 4661336
- Zoning: Res
- Other equipment: Intercom
Construction
Type & style
- Home type: Condo
- Property subtype: Condominium
Materials
- Brick
- Roof: Rubber
Condition
- Year built: 1900
Utilities & green energy
- Electric: Circuit Breakers
- Sewer: Public Sewer
- Water: Public
- Utilities for property: for Gas Range, for Gas Oven
Community & neighborhood
Community
- Community features: Public Transportation, Shopping, Park, Walk/Jog Trails, Medical Facility, Bike Path, Highway Access, House of Worship, Public School, T-Station
Location
- Region: Chelsea
HOA & financial
HOA
- HOA fee: $457 monthly
- Amenities included: Laundry, Garden Area
- Services included: Heat, Water, Sewer, Insurance, Maintenance Structure, Maintenance Grounds, Snow Removal, Reserve Funds
Price history
| Date | Event | Price |
|---|---|---|
| 12/19/2025 | Sold | $405,000+4.1%$458/sqft |
Source: MLS PIN #73429041 Report a problem | ||
| 9/10/2025 | Listed for sale | $389,000$440/sqft |
Source: MLS PIN #73429041 Report a problem | ||
| 7/8/2025 | Listing removed | $389,000$440/sqft |
Source: MLS PIN #73363141 Report a problem | ||
| 6/4/2025 | Price change | $389,000-2.8%$440/sqft |
Source: MLS PIN #73363141 Report a problem | ||
| 4/23/2025 | Listed for sale | $400,000+108.3%$452/sqft |
Source: MLS PIN #73363141 Report a problem | ||
Public tax history
| Year | Property taxes | Tax assessment |
|---|---|---|
| 2025 | $4,462 +1.4% | $387,700 +4.9% |
| 2024 | $4,399 -8.5% | $369,700 -4.8% |
| 2023 | $4,807 -4.1% | $388,300 +2.6% |
Find assessor info on the county website
Neighborhood: 02150
Nearby schools
GreatSchools rating
- 4/10Eugene Wright Science And Technology AcademyGrades: 5-8Distance: 0.2 mi
- 1/10Chelsea High SchoolGrades: 9-12Distance: 0.6 mi
- 2/10Joseph A. Browne SchoolGrades: 5-8Distance: 0.2 mi
Get a cash offer in 3 minutes
Find out how much your home could sell for in as little as 3 minutes with a no-obligation cash offer.
Estimated market value
$405,100


