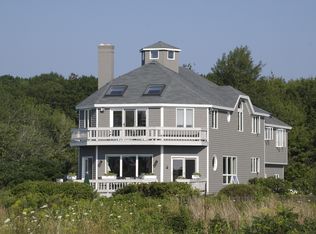Closed
Listed by:
Anne Erwin Real Estate,
Anne Erwin Sothebys International Rlty Off:207-363-6640
Bought with: RE/MAX Realty One
$760,000
221 Shore Road, York, ME 03902
3beds
1,828sqft
Single Family Residence
Built in 1985
0.77 Acres Lot
$1,056,300 Zestimate®
$416/sqft
$3,335 Estimated rent
Home value
$1,056,300
$940,000 - $1.20M
$3,335/mo
Zestimate® history
Loading...
Owner options
Explore your selling options
What's special
Sat, 9/23 open house is cancelled. With a short walk to Passaconaway Beach, in sought after Cape Neddick, this contemporary style home is the perfect year-round residence or seaside getaway. Set on 3/4 of an acre, sited among the trees away from the picturesque Shore Road and across the street from Lake Caroline, experience the ultimate privacy with a spacious backyard to host your visiting guests. Step into the home's light-filled, open concept living and dining space with hardwood flooring, vaulted ceilings, a wood burning fireplace with stove insert and access from multiple sliding glass doors to the rear deck that spans the entire length of the home. Adjacent to the dining room is the home's L shaped kitchen as well as the first floor bedroom or in-home office space with a full bath. The second level offers the primary bedroom suite, with a walk in closet, and an additional bedroom with its own bath. Store all of your beach gear, other tools and equipment in the spacious detached two-car garage or in the full, unfinished basement. After a fun filled day taking in the coastline come home to relax on the back deck with family and friends while enjoying the sounds of the Atlantic Ocean. Whether you want to bike up to Perkins Cove in Ogunquit, shop at the Kittery Outlets, or explore Portsmouth, NH; 221 Shore Road is ideally located to do it all, 45 minutes from Portland and just over 1 hour to Boston.
Zillow last checked: 8 hours ago
Listing updated: October 25, 2023 at 12:09pm
Listed by:
Anne Erwin Real Estate,
Anne Erwin Sothebys International Rlty Off:207-363-6640
Bought with:
Marcia Giniusz
RE/MAX Realty One
Source: PrimeMLS,MLS#: 4970730
Facts & features
Interior
Bedrooms & bathrooms
- Bedrooms: 3
- Bathrooms: 3
- Full bathrooms: 3
Heating
- Oil, Forced Air
Cooling
- Central Air
Appliances
- Included: Electric Cooktop, Dryer, Double Oven, Wall Oven, Refrigerator, Washer, Oil Water Heater
- Laundry: In Basement
Features
- Central Vacuum, Ceiling Fan(s), Dining Area, Living/Dining, Primary BR w/ BA, Indoor Storage, Vaulted Ceiling(s)
- Flooring: Carpet, Tile, Wood
- Basement: Bulkhead,Full,Sump Pump,Unfinished,Interior Entry
- Has fireplace: Yes
- Fireplace features: Wood Burning, Wood Stove Insert
Interior area
- Total structure area: 1,828
- Total interior livable area: 1,828 sqft
- Finished area above ground: 1,828
- Finished area below ground: 0
Property
Parking
- Total spaces: 2
- Parking features: Gravel, Paved, Auto Open, On Site, Parking Spaces 5 - 10, Detached
- Garage spaces: 2
Features
- Levels: Two
- Stories: 2
- Frontage length: Road frontage: 316
Lot
- Size: 0.77 Acres
- Features: Landscaped, Wooded, Near Country Club, Near Golf Course
Details
- Parcel number: YORKM0011B0001
- Zoning description: RES 3
Construction
Type & style
- Home type: SingleFamily
- Architectural style: Contemporary
- Property subtype: Single Family Residence
Materials
- Wood Frame, Shingle Siding
- Foundation: Concrete
- Roof: Shingle
Condition
- New construction: No
- Year built: 1985
Utilities & green energy
- Electric: Circuit Breakers
- Sewer: Private Sewer
- Utilities for property: Other
Community & neighborhood
Security
- Security features: Smoke Detector(s)
Location
- Region: Cape Neddick
Other
Other facts
- Road surface type: Paved
Price history
| Date | Event | Price |
|---|---|---|
| 10/24/2023 | Sold | $760,000+1.3%$416/sqft |
Source: | ||
| 9/22/2023 | Contingent | $749,900$410/sqft |
Source: | ||
| 9/22/2023 | Pending sale | $749,900$410/sqft |
Source: | ||
| 9/20/2023 | Listed for sale | $749,900$410/sqft |
Source: | ||
Public tax history
| Year | Property taxes | Tax assessment |
|---|---|---|
| 2024 | $6,797 +22.4% | $809,200 +23.1% |
| 2023 | $5,554 +11.5% | $657,300 +12.9% |
| 2022 | $4,979 -3.6% | $582,300 +12.2% |
Find assessor info on the county website
Neighborhood: 03902
Nearby schools
GreatSchools rating
- 10/10Coastal Ridge Elementary SchoolGrades: 2-4Distance: 4 mi
- 9/10York Middle SchoolGrades: 5-8Distance: 5 mi
- 8/10York High SchoolGrades: 9-12Distance: 3.5 mi

Get pre-qualified for a loan
At Zillow Home Loans, we can pre-qualify you in as little as 5 minutes with no impact to your credit score.An equal housing lender. NMLS #10287.
Sell for more on Zillow
Get a free Zillow Showcase℠ listing and you could sell for .
$1,056,300
2% more+ $21,126
With Zillow Showcase(estimated)
$1,077,426