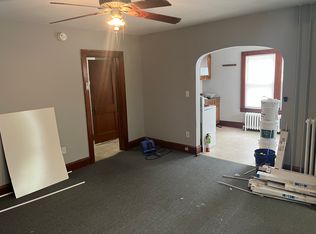Closed
Listed by:
Flex Realty Group,
Flex Realty 802-399-2860
Bought with: Flex Realty
$710,000
221 Shelburne Street, Burlington, VT 05401
4beds
2,182sqft
Single Family Residence
Built in 1922
7,405.2 Square Feet Lot
$755,200 Zestimate®
$325/sqft
$4,127 Estimated rent
Home value
$755,200
$717,000 - $801,000
$4,127/mo
Zestimate® history
Loading...
Owner options
Explore your selling options
What's special
Charming 1922 Cape in the heart of Burlington's South End! This delightful home boasts 4 bedrooms and 3 baths, along with an accessory space perfect for guests or short-term rentals. Step inside and be greeted by beautifully renovated kitchen and baths, offering a modern touch while preserving the home's classic charm. The open floor plan allows for seamless flow and creates an inviting atmosphere. Ample storage space ensures you can keep your belongings organized and clutter-free, including an extra large walk-in closet/ dressing room off of the main bedroom. Relax and entertain on the back deck, overlooking the fenced-in yard complete with a gazebo. Enjoy outdoor gatherings and create lasting memories in this picturesque setting. The Cape Cod style, with its distinctive architecture and timeless appeal, adds to the overall charm of this home. Located in Burlington's vibrant South End, you'll have easy access to a variety of amenities, including shops, restaurants, and parks. Embrace the community spirit and explore the local culture that makes this neighborhood so sought after. Don't miss the opportunity to own this enchanting home with its blend of classic character and modern updates. Whether you're looking for a cozy residence or an income-generating property, this is a truly remarkable find.*delayed showings until Friday 7/14* ** Open House 7/16/23 from 11am - 1pm **
Zillow last checked: 8 hours ago
Listing updated: August 28, 2023 at 10:11am
Listed by:
Flex Realty Group,
Flex Realty 802-399-2860
Bought with:
Flex Realty Group
Flex Realty
Source: PrimeMLS,MLS#: 4960733
Facts & features
Interior
Bedrooms & bathrooms
- Bedrooms: 4
- Bathrooms: 3
- Full bathrooms: 1
- 3/4 bathrooms: 2
Heating
- Natural Gas, Wood, ENERGY STAR Qualified Equipment, Hot Water, Radiator, Wood Stove
Cooling
- None
Appliances
- Included: Down Draft Cooktop, Gas Cooktop, Dishwasher, Disposal, ENERGY STAR Qualified Dryer, Microwave, Mini Fridge, Double Oven, Wall Oven, ENERGY STAR Qualified Refrigerator, Washer, Domestic Water Heater, Natural Gas Water Heater, Owned Water Heater, Tank Water Heater, Water Heater
- Laundry: Laundry Hook-ups
Features
- Cedar Closet(s), Ceiling Fan(s), Dining Area, Hearth, Kitchen Island, Lead/Stain Glass, LED Lighting
- Flooring: Carpet, Ceramic Tile, Hardwood, Laminate, Vinyl Plank
- Windows: Blinds
- Basement: Climate Controlled,Concrete,Concrete Floor,Daylight,Finished,Full,Insulated,Partially Finished,Interior Stairs,Storage Space,Walk-Out Access
- Attic: Attic with Hatch/Skuttle
- Number of fireplaces: 1
- Fireplace features: Fireplace Screens/Equip, Wood Burning, 1 Fireplace
Interior area
- Total structure area: 2,286
- Total interior livable area: 2,182 sqft
- Finished area above ground: 1,891
- Finished area below ground: 291
Property
Parking
- Total spaces: 1
- Parking features: Paved, Finished, Underground
- Garage spaces: 1
Features
- Levels: Two
- Stories: 2
- Patio & porch: Patio, Covered Porch
- Exterior features: Deck, Garden, Natural Shade, Shed, Storage
- Fencing: Dog Fence,Full
Lot
- Size: 7,405 sqft
- Features: City Lot
Details
- Additional structures: Gazebo
- Parcel number: 11403519683
- Zoning description: res
Construction
Type & style
- Home type: SingleFamily
- Architectural style: Cape
- Property subtype: Single Family Residence
Materials
- Wood Frame, Clapboard Exterior
- Foundation: Concrete, Poured Concrete
- Roof: Asphalt Shingle
Condition
- New construction: No
- Year built: 1922
Utilities & green energy
- Electric: 150 Amp Service, Circuit Breakers
- Sewer: Public Sewer
Community & neighborhood
Security
- Security features: Smoke Detector(s)
Location
- Region: Burlington
Other
Other facts
- Road surface type: Paved
Price history
| Date | Event | Price |
|---|---|---|
| 8/25/2023 | Sold | $710,000-1.3%$325/sqft |
Source: | ||
| 7/19/2023 | Contingent | $719,000$330/sqft |
Source: | ||
| 7/11/2023 | Listed for sale | $719,000+134.2%$330/sqft |
Source: | ||
| 12/16/2014 | Sold | $307,000-1%$141/sqft |
Source: Public Record Report a problem | ||
| 9/14/2012 | Sold | $310,000-4.6%$142/sqft |
Source: Public Record Report a problem | ||
Public tax history
| Year | Property taxes | Tax assessment |
|---|---|---|
| 2024 | -- | $482,000 |
| 2023 | -- | $482,000 |
| 2022 | -- | $482,000 |
Find assessor info on the county website
Neighborhood: 05401
Nearby schools
GreatSchools rating
- 8/10Champlain SchoolGrades: PK-5Distance: 0.3 mi
- 7/10Edmunds Middle SchoolGrades: 6-8Distance: 1.1 mi
- 7/10Burlington Senior High SchoolGrades: 9-12Distance: 2.9 mi
Schools provided by the listing agent
- Elementary: Assigned
- Middle: Edmunds Middle School
- High: Burlington High School
- District: Burlington School District
Source: PrimeMLS. This data may not be complete. We recommend contacting the local school district to confirm school assignments for this home.
Get pre-qualified for a loan
At Zillow Home Loans, we can pre-qualify you in as little as 5 minutes with no impact to your credit score.An equal housing lender. NMLS #10287.
