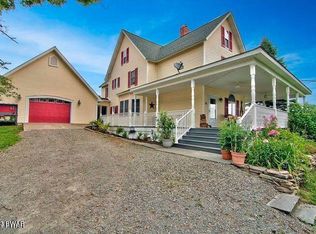Sold for $540,000
$540,000
221 Shehawken Rd, Starrucca, PA 18462
3beds
2,432sqft
Single Family Residence
Built in 2000
30.27 Acres Lot
$652,200 Zestimate®
$222/sqft
$3,171 Estimated rent
Home value
$652,200
$600,000 - $711,000
$3,171/mo
Zestimate® history
Loading...
Owner options
Explore your selling options
What's special
Paradise without leaving home! Custom built ranch on 30+ acres includes huge barn with fenced pastures, panoramic views and woods. Thoughtfully designed open layout with cathedral ceilings. Master suite consists of bedroom, sitting room and bathroom with spa tub, steam-shower and large walk in closet. Separate wing of the house includes two large bedrooms and full bath. Loft above for extra space. The eat-in kitchen with granite countertops and many cabinets for storage is bright and airy. The 44' deck overlooking pastures, woods and pond, allows for year-round entertaining. The large entry way offers access to the office and half bath. Attached 2-car garage with storage above and full walk out basement. High-speed internet, Beds Description: Primary1st, Baths: 2 Bath Lev 1, Eating Area: Formal DN Room, Eating Area: Modern KT, Beds Description: 2+Bed1st
Zillow last checked: 8 hours ago
Listing updated: September 01, 2024 at 11:02pm
Listed by:
Baily Paige Leet 570-396-8622,
James Serio Real Estate
Bought with:
NON-MEMBER
NON-MEMBER OFFICE
Source: PWAR,MLS#: PW230228
Facts & features
Interior
Bedrooms & bathrooms
- Bedrooms: 3
- Bathrooms: 3
- Full bathrooms: 2
- 1/2 bathrooms: 1
Primary bedroom
- Area: 142.79
- Dimensions: 10.9 x 13.1
Bedroom 1
- Area: 135.42
- Dimensions: 11.1 x 12.2
Bedroom 2
- Area: 146.4
- Dimensions: 12 x 12.2
Primary bathroom
- Area: 106.11
- Dimensions: 13.1 x 8.1
Bathroom 1
- Area: 21.16
- Dimensions: 4.6 x 4.6
Bathroom 2
- Area: 31.98
- Dimensions: 7.8 x 4.1
Bonus room
- Area: 65.32
- Dimensions: 9.2 x 7.1
Bonus room
- Area: 64.4
- Dimensions: 9.2 x 7
Dining room
- Area: 86.03
- Dimensions: 12.1 x 7.11
Kitchen
- Area: 264.74
- Dimensions: 21.7 x 12.2
Living room
- Area: 291.9
- Dimensions: 21 x 13.9
Loft
- Area: 162
- Dimensions: 16.2 x 10
Heating
- Electric, Radiant Floor, Pellet Stove, Oil, Hot Water
Appliances
- Included: Dryer, Washer, Refrigerator, Microwave, Gas Range, Gas Oven, Dishwasher
Features
- Cathedral Ceiling(s), Walk-In Closet(s), Open Floorplan, Kitchen Island, Eat-in Kitchen, Cedar Closet(s)
- Flooring: Concrete, Tile
- Basement: Daylight,Walk-Out Access,Unfinished,Full
- Has fireplace: No
Interior area
- Total structure area: 4,864
- Total interior livable area: 2,432 sqft
Property
Parking
- Total spaces: 2
- Parking features: Attached, Paved, Off Street, Garage, Driveway
- Garage spaces: 2
- Has uncovered spaces: Yes
Features
- Stories: 2
- Patio & porch: Deck
- Has view: Yes
- Body of water: None
Lot
- Size: 30.27 Acres
- Features: Views
Details
- Additional structures: Barn(s)
- Parcel number: 20001410025.0001
- Zoning description: Farm
Construction
Type & style
- Home type: SingleFamily
- Architectural style: Ranch
- Property subtype: Single Family Residence
Materials
- Roof: Asphalt,Fiberglass
Condition
- Year built: 2000
Utilities & green energy
- Sewer: Septic Tank
- Water: Well
Community & neighborhood
Security
- Security features: Smoke Detector(s)
Community
- Community features: None
Location
- Region: Starrucca
- Subdivision: None
HOA & financial
HOA
- Has HOA: No
Other
Other facts
- Listing terms: Cash,VA Loan,FHA,Conventional
- Road surface type: Paved
Price history
| Date | Event | Price |
|---|---|---|
| 5/31/2023 | Sold | $540,000-1.8%$222/sqft |
Source: | ||
| 4/21/2023 | Pending sale | $550,000$226/sqft |
Source: | ||
| 2/1/2023 | Listed for sale | $550,000$226/sqft |
Source: | ||
| 12/6/2022 | Listing removed | -- |
Source: | ||
| 10/27/2022 | Price change | $550,000-1.8%$226/sqft |
Source: | ||
Public tax history
| Year | Property taxes | Tax assessment |
|---|---|---|
| 2025 | $9,045 +3.2% | $531,600 |
| 2024 | $8,768 | $531,600 |
| 2023 | $8,768 +3.6% | $531,600 +57.6% |
Find assessor info on the county website
Neighborhood: 18462
Nearby schools
GreatSchools rating
- 7/10Preston SchoolGrades: K-8Distance: 1.9 mi
- 8/10Honesdale High SchoolGrades: 9-12Distance: 23 mi
Get pre-qualified for a loan
At Zillow Home Loans, we can pre-qualify you in as little as 5 minutes with no impact to your credit score.An equal housing lender. NMLS #10287.
Sell for more on Zillow
Get a Zillow Showcase℠ listing at no additional cost and you could sell for .
$652,200
2% more+$13,044
With Zillow Showcase(estimated)$665,244
