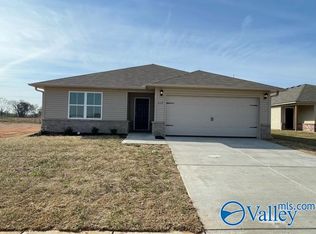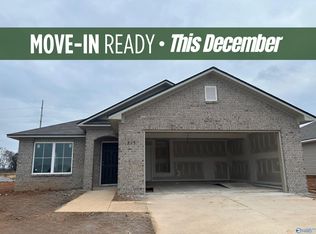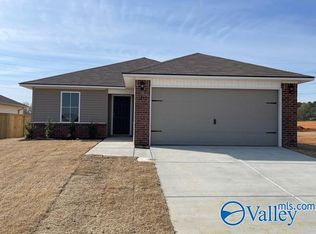Sold for $239,900
$239,900
221 Shannan St SW, Decatur, AL 35603
4beds
1,496sqft
Single Family Residence
Built in ----
7,405.2 Square Feet Lot
$237,600 Zestimate®
$160/sqft
$1,779 Estimated rent
Home value
$237,600
$188,000 - $299,000
$1,779/mo
Zestimate® history
Loading...
Owner options
Explore your selling options
What's special
Back on Market! Move In Ready - Builder will contribute $8k in closing costs with preferred lender. The Bridgeport floor plan. This home features an open floor plan with 4 bedrooms, 2 bathrooms, a spacious family room, and a beautiful dining area/kitchen fully equipped with energy-efficient appliances, ample counter space, and a roomy pantry for the adventurous home chef. Learn more about this home today!
Zillow last checked: 8 hours ago
Listing updated: September 03, 2024 at 10:35am
Listed by:
Christopher Rickling 205-732-5287,
Rausch Coleman Realty Group
Bought with:
Amber Atchley, 135364
Leading Edge Arab
Source: ValleyMLS,MLS#: 21849641
Facts & features
Interior
Bedrooms & bathrooms
- Bedrooms: 4
- Bathrooms: 2
- Full bathrooms: 2
Primary bedroom
- Features: Carpet
- Level: First
- Area: 110
- Dimensions: 10 x 11
Bedroom 2
- Level: First
- Area: 100
- Dimensions: 10 x 10
Bedroom 3
- Level: First
- Area: 100
- Dimensions: 10 x 10
Bedroom 4
- Level: First
- Area: 100
- Dimensions: 10 x 10
Kitchen
- Features: LVP
- Level: First
- Area: 90
- Dimensions: 9 x 10
Living room
- Features: Ceiling Fan(s)
- Level: First
- Area: 180
- Dimensions: 12 x 15
Heating
- Central 1
Cooling
- Central 1
Features
- Has basement: No
- Has fireplace: No
- Fireplace features: None
Interior area
- Total interior livable area: 1,496 sqft
Property
Parking
- Parking features: Garage-Two Car
Features
- Levels: One
- Stories: 1
Lot
- Size: 7,405 sqft
Construction
Type & style
- Home type: SingleFamily
- Architectural style: Ranch
- Property subtype: Single Family Residence
Materials
- Foundation: Slab
Condition
- New Construction
- New construction: Yes
Details
- Builder name: RAUSCH COLEMAN HOMES
Utilities & green energy
- Sewer: Public Sewer
- Water: Public
Community & neighborhood
Location
- Region: Decatur
- Subdivision: Glenmont Acres
HOA & financial
HOA
- Has HOA: Yes
- HOA fee: $220 annually
- Association name: Associa Mckay
Price history
| Date | Event | Price |
|---|---|---|
| 8/30/2024 | Sold | $239,900$160/sqft |
Source: | ||
| 7/13/2024 | Pending sale | $239,900$160/sqft |
Source: | ||
| 6/18/2024 | Price change | $239,900-2%$160/sqft |
Source: | ||
| 5/22/2024 | Price change | $244,900-1%$164/sqft |
Source: | ||
| 5/7/2024 | Pending sale | $247,430$165/sqft |
Source: | ||
Public tax history
Tax history is unavailable.
Neighborhood: 35603
Nearby schools
GreatSchools rating
- 10/10Priceville Elementary SchoolGrades: PK-5Distance: 0.7 mi
- 10/10Priceville Jr High SchoolGrades: 5-8Distance: 1.7 mi
- 6/10Priceville High SchoolGrades: 9-12Distance: 2 mi
Schools provided by the listing agent
- Elementary: Frances Nungester
- Middle: Decatur Middle School
- High: Decatur High
Source: ValleyMLS. This data may not be complete. We recommend contacting the local school district to confirm school assignments for this home.
Get pre-qualified for a loan
At Zillow Home Loans, we can pre-qualify you in as little as 5 minutes with no impact to your credit score.An equal housing lender. NMLS #10287.
Sell for more on Zillow
Get a Zillow Showcase℠ listing at no additional cost and you could sell for .
$237,600
2% more+$4,752
With Zillow Showcase(estimated)$242,352


