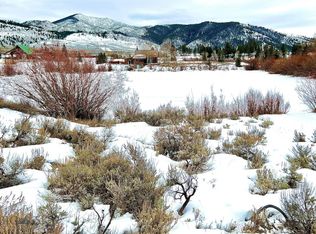Sold
Price Unknown
221 Sawtooth Rd, Polaris, MT 59746
4beds
3,264sqft
Single Family Residence
Built in 2013
1.29 Acres Lot
$502,800 Zestimate®
$--/sqft
$3,256 Estimated rent
Home value
$502,800
Estimated sales range
Not available
$3,256/mo
Zestimate® history
Loading...
Owner options
Explore your selling options
What's special
Looking for a spacious, accessible cabin in the winter wonderland of Southwestern Montana? This 4 bd 4 ba, 3264 sf custom home is set in among the aspens & willows, w/a view looking towards Maverick Mountain Ski Area. You can see Sawtooth Mountain from the front and side of the residence. Built in 2013, you enter through the oversized attached garage to a coat closet and half bath. Then the home opens up to a kitchen area w/gas stove, large open dining/living area and 2 large bedrooms, each with their own full bath. The laundry room/pantry area is on the main floor also. The wide stairs take you down to a newly finished, walk-out basement, with a large family room, 2 bedrooms w/egress windows, and a 3/4 bath which is also plumbed for a stand alone tub. The mechanical room is downstairs, with an extra large water heater and a geothermal furnace to help with your utility costs. The French doors open to a patio which overlooks the seasonal stream, willows, aspens, along with the ski hill. Located in an area of outstanding recreation opportunities including downhill and cross-country skiing, snowmobiling, and hiking - the 3 mile Sawtooth Lake Trail is right down the road - here you can find the rare golden trout in the lake and mountain goat up high. You can also find moose hanging out in the neighborhood and this area has excellent big game hunting opportunities. There is a pull-though drive for all your trailer and RV needs. With 1.29 acres, there is also room for a detached garage to house all your outdoor toys. Call for a showing today!
Zillow last checked: 8 hours ago
Listing updated: December 13, 2024 at 01:36pm
Listed by:
Pam Neumeyer 406-925-0292,
Venture West Realty
Bought with:
Terri Medina, BRO-99946
ERA Lambros R.E. - Dillon
Source: Big Sky Country MLS,MLS#: 389847Originating MLS: Big Sky Country MLS
Facts & features
Interior
Bedrooms & bathrooms
- Bedrooms: 4
- Bathrooms: 4
- Full bathrooms: 4
Heating
- Electric, Forced Air, Stove
Cooling
- Ceiling Fan(s)
Appliances
- Included: Dryer, Dishwasher, Microwave, Range, Refrigerator, Washer
Features
- Fireplace, Vaulted Ceiling(s), Window Treatments
- Flooring: Hardwood, Laminate, Partially Carpeted, Tile
- Windows: Window Coverings
- Basement: Bathroom,Bedroom,Daylight,Egress Windows,Rec/Family Area,Walk-Out Access
- Has fireplace: Yes
- Fireplace features: Gas
Interior area
- Total structure area: 3,264
- Total interior livable area: 3,264 sqft
- Finished area above ground: 1,632
Property
Parking
- Total spaces: 1
- Parking features: Attached, Garage
- Attached garage spaces: 1
Features
- Levels: One
- Stories: 1
- Patio & porch: Covered, Porch
- Has view: Yes
- View description: Lake, Meadow, Mountain(s), Pond, Rural, River, Creek/Stream, Trees/Woods
- Has water view: Yes
- Water view: Lake,Pond,River,Creek/Stream
- Waterfront features: Creek, Pond
Lot
- Size: 1.29 Acres
Details
- Parcel number: 0000101591
- Zoning description: RR - Rural Residential
- Special conditions: Standard
Construction
Type & style
- Home type: SingleFamily
- Architectural style: Custom
- Property subtype: Single Family Residence
Materials
- Hardboard
- Roof: Metal
Condition
- New construction: No
- Year built: 2013
Utilities & green energy
- Sewer: Septic Tank
- Water: Well
- Utilities for property: Electricity Available, Septic Available, Water Available
Community & neighborhood
Location
- Region: Polaris
- Subdivision: Other
HOA & financial
HOA
- Has HOA: Yes
- HOA fee: $200 annually
- Amenities included: Water
- Services included: Road Maintenance, Snow Removal
Other
Other facts
- Listing terms: Cash,3rd Party Financing
- Road surface type: Gravel
Price history
| Date | Event | Price |
|---|---|---|
| 12/13/2024 | Sold | -- |
Source: Big Sky Country MLS #389847 Report a problem | ||
| 10/25/2024 | Pending sale | $530,000$162/sqft |
Source: Big Sky Country MLS #389847 Report a problem | ||
| 7/5/2024 | Price change | $530,000-3.6%$162/sqft |
Source: Big Sky Country MLS #389847 Report a problem | ||
| 2/22/2024 | Listed for sale | $550,000$169/sqft |
Source: Big Sky Country MLS #389847 Report a problem | ||
| 2/21/2024 | Listing removed | -- |
Source: Big Sky Country MLS #380408 Report a problem | ||
Public tax history
| Year | Property taxes | Tax assessment |
|---|---|---|
| 2024 | $2,779 +0.3% | $521,700 |
| 2023 | $2,771 +40.5% | $521,700 +70.8% |
| 2022 | $1,972 -1.8% | $305,400 |
Find assessor info on the county website
Neighborhood: Maverick Mountain
Nearby schools
GreatSchools rating
- NAPolaris SchoolGrades: PK-8Distance: 5.6 mi
- 6/10Beaverhead Co High SchoolGrades: 9-12Distance: 26.8 mi
