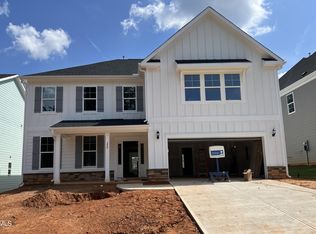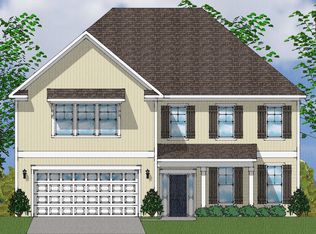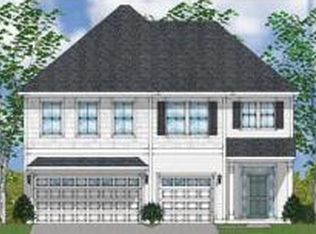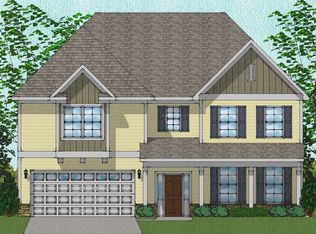Discover the elegance and versatility of the Yates floor plan, offering five spacious bedrooms and four full bathrooms across a thoughtfully designed layout. This stunning home includes a main-level guest suite-perfect for hosting family or visitors-along with a private office for focused productivity. Enjoy year-round natural light in the bright sunroom, cozy up by the fireplace in the inviting great room, or step out onto the balcony to unwind outdoors. The upstairs loft provides flexible space for a media room, play area, or second lounge, while the built-in pet pad ensures your four-legged family members feel right at home. With high-end finishes and smart design throughout, the Yates floor plan seamlessly blends comfort, function, and modern charm.
This property is off market, which means it's not currently listed for sale or rent on Zillow. This may be different from what's available on other websites or public sources.



