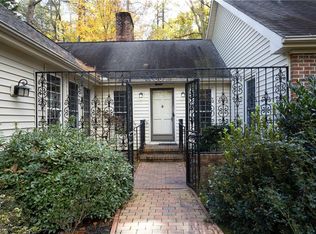Sold for $1,090,000
$1,090,000
221 Saddle Ridge Rd, Chapel Hill, NC 27514
4beds
3,161sqft
Single Family Residence, Residential
Built in 1976
1.19 Acres Lot
$1,086,000 Zestimate®
$345/sqft
$3,543 Estimated rent
Home value
$1,086,000
$977,000 - $1.21M
$3,543/mo
Zestimate® history
Loading...
Owner options
Explore your selling options
What's special
Wonderful all Brick Single Level Home on 1.19 Acre Corner Lot in lovely Cedar Hills in Chapel Hill. Extensive Brick Patios & elegant front Courtyard entry. Sit & enjoy the Birds from the comfort of the huge screened Porch. Current owners' extensive remodeling shines in the new vaulted ceilings in the Dining Room & Family Room with stunning Double-Sided Fireplace & custom Oak woodwork & hand painted tiles adorn both mantles. Beautiful Hardwood flooring was added throughout the house. The Home features the light-filled spacious Living Room with coffered ceilings, a focal-point Fireplace w/elegant trim work & raised marble hearth. French Doors open to the large patio overlooking landscaped backyard. Large Primary Bedroom, en-suite bathroom with steam shower, sitting area & oversized walk-in-closet. Secondary bedrooms large enough for queen size beds. Enormous Studio Room with double closets, built-in bookcases & with full private Bath can also serve as a 4th Bedroom or in -law suite. Eat-In Kitchen with Bay Window & new Refrigerator & Dishwasher, has adjoining walk-in pantry & Laundry Room. Other upgrades include a sealed conditioned crawlspace, gentle Trex ramp entrance in rear, upgraded electrical service, new lighting & extension of the built-in speaker system. The park-like grounds have been professionally landscaped with beautiful Apple, Pear, Plum, Peach & Persimmon trees. Property is within easy walking distance to highly-rated East Chapel HIll School and Cedar Falls Park to the East & Timberlyne shopping and restaurants to the west. Less than 10 minutes drive to UNC and 15 minutes to Duke.
Zillow last checked: 8 hours ago
Listing updated: October 28, 2025 at 12:49am
Listed by:
Mike Strayhorn 919-740-1006,
Long & Foster Real Estate INC
Bought with:
Heather Larose, 278909
Northside Realty Inc.
Source: Doorify MLS,MLS#: 10079934
Facts & features
Interior
Bedrooms & bathrooms
- Bedrooms: 4
- Bathrooms: 3
- Full bathrooms: 3
Heating
- Forced Air, Heat Pump, Natural Gas
Cooling
- Ceiling Fan(s), Central Air
Appliances
- Included: Built-In Electric Range, Dishwasher, Dryer, Electric Water Heater, Exhaust Fan, Freezer, Gas Water Heater, Ice Maker, Refrigerator, Stainless Steel Appliance(s), Washer
- Laundry: Electric Dryer Hookup, Laundry Room, Main Level
Features
- Bookcases, Ceiling Fan(s), Coffered Ceiling(s), Crown Molding, Eat-in Kitchen, Entrance Foyer, Separate Shower, Smooth Ceilings, Soaking Tub, Whirlpool Tub
- Flooring: Carpet, Ceramic Tile, Hardwood, Vinyl
- Windows: Insulated Windows
- Basement: Crawl Space, Exterior Entry
- Number of fireplaces: 2
- Fireplace features: Dining Room, Double Sided, Gas Log, Living Room, Raised Hearth
Interior area
- Total structure area: 3,161
- Total interior livable area: 3,161 sqft
- Finished area above ground: 3,161
- Finished area below ground: 0
Property
Parking
- Total spaces: 4
- Parking features: Garage Faces Side
- Attached garage spaces: 1
- Uncovered spaces: 2
Accessibility
- Accessibility features: Accessible Approach with Ramp, Level Flooring
Features
- Levels: One
- Stories: 1
- Patio & porch: Rear Porch, Screened, Terrace
- Exterior features: Private Yard
- Has view: Yes
- View description: Neighborhood
Lot
- Size: 1.19 Acres
- Dimensions: 239 x 183 x 321 x 142 x 64
- Features: Corner Lot, Hardwood Trees, Landscaped, Many Trees, Near Public Transit, Rectangular Lot, Wooded
Details
- Parcel number: 7.25D.D.10
- Zoning: R-1
- Special conditions: Standard
Construction
Type & style
- Home type: SingleFamily
- Architectural style: Traditional
- Property subtype: Single Family Residence, Residential
Materials
- Brick
- Foundation: Brick/Mortar
- Roof: Shingle, Asphalt
Condition
- New construction: No
- Year built: 1976
Details
- Builder name: Orange Builders
Utilities & green energy
- Sewer: Public Sewer
- Water: Public
- Utilities for property: Cable Available, Electricity Available, Electricity Connected, Natural Gas Available, Natural Gas Connected, Sewer Connected, Water Available, Water Connected
Community & neighborhood
Location
- Region: Chapel Hill
- Subdivision: Cedar Hills
Other
Other facts
- Road surface type: Asphalt, Paved
Price history
| Date | Event | Price |
|---|---|---|
| 5/13/2025 | Sold | $1,090,000-0.5%$345/sqft |
Source: | ||
| 4/14/2025 | Pending sale | $1,095,000$346/sqft |
Source: | ||
| 4/10/2025 | Price change | $1,095,000-6.8%$346/sqft |
Source: | ||
| 3/18/2025 | Price change | $1,175,000-7.8%$372/sqft |
Source: | ||
| 3/5/2025 | Listed for sale | $1,275,000+125.7%$403/sqft |
Source: | ||
Public tax history
| Year | Property taxes | Tax assessment |
|---|---|---|
| 2025 | $11,448 +8.8% | $857,400 +39.8% |
| 2024 | $10,520 +2.8% | $613,300 |
| 2023 | $10,232 +4.9% | $613,300 +0.6% |
Find assessor info on the county website
Neighborhood: Cedar Hills
Nearby schools
GreatSchools rating
- 8/10Estes Hills Elementary SchoolGrades: PK-5Distance: 1.5 mi
- 8/10R D And Euzelle Smith Middle SchoolGrades: 6-8Distance: 2.3 mi
- 9/10East Chapel Hill High SchoolGrades: 9-12Distance: 0.6 mi
Schools provided by the listing agent
- Elementary: CH/Carrboro - Estes Hills
- Middle: CH/Carrboro - Smith
- High: CH/Carrboro - East Chapel Hill
Source: Doorify MLS. This data may not be complete. We recommend contacting the local school district to confirm school assignments for this home.
Get a cash offer in 3 minutes
Find out how much your home could sell for in as little as 3 minutes with a no-obligation cash offer.
Estimated market value$1,086,000
Get a cash offer in 3 minutes
Find out how much your home could sell for in as little as 3 minutes with a no-obligation cash offer.
Estimated market value
$1,086,000
