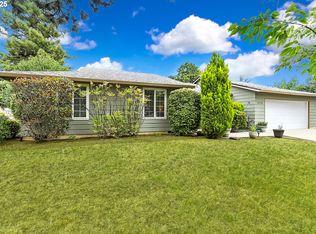The perfect home to call "home"! Recently updated this 1828 sq.ft. Canby home shines with pride of ownership! Light & Bright w/great floor plan, 3 BRS, 2.1 BTHS. Tasteful updates inc. laminate flooring, mouldings, trims, carpet, paint, etc. Perfect backyard for BBQ's, entertaining & gardening complete with covered deck, raised beds & generous addtl' space. RV Pkg. Excellent location is within short distance to schools & local swim center. All this AND a great neighborhood! DON'T MISS THIS ONE!
This property is off market, which means it's not currently listed for sale or rent on Zillow. This may be different from what's available on other websites or public sources.
