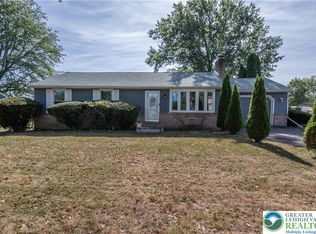Sold for $431,500 on 03/08/24
$431,500
221 S Ridge Rd, Perkasie, PA 18944
3beds
1,886sqft
Single Family Residence
Built in 1972
0.43 Acres Lot
$493,000 Zestimate®
$229/sqft
$2,670 Estimated rent
Home value
$493,000
$468,000 - $518,000
$2,670/mo
Zestimate® history
Loading...
Owner options
Explore your selling options
What's special
*Multiple offers received, highest & best due Tuesday, 2/20 @ 8pm* Welcome to this beautiful renovated turn key ready home! Offering the convenience of main level living, 3 Bedrooms with 2 Full Bathrooms. No need to worry about going downstairs for laundry with all the attachments hooked up on the same floor. Open Concept kitchen with granite countertops, stainless steel appliances, and updates everywhere you look. Envision yourself relaxing and having get-togethers with the ample amount of drive-way space, having cook-outs with a fenced in backyard, and the most recently completed partially finished basement which adds recreational space for YOUR choosing; such as a game room, movie room, office space etc. The other half of the basement is perfect for storage or home gym. Roof, Central Air, Water Heater, Hardwood Floors, Well Tank, Windows, Electrical Panel AND MORE done within the last 6 years! Ask your Realtor for the Full List of Updates. Don't wait too long. Come to the Open House or Schedule Your Private Tour Today!!!
Zillow last checked: 8 hours ago
Listing updated: March 08, 2024 at 01:12pm
Listed by:
Christopher C. George 610-428-8986,
Keller Williams Northampton,
Jay Marquez Jr 610-570-0569,
Keller Williams Northampton
Bought with:
nonmember
NON MBR Office
Source: GLVR,MLS#: 732624 Originating MLS: Lehigh Valley MLS
Originating MLS: Lehigh Valley MLS
Facts & features
Interior
Bedrooms & bathrooms
- Bedrooms: 3
- Bathrooms: 2
- Full bathrooms: 2
Bedroom
- Level: First
- Dimensions: 14.00 x 11.00
Bedroom
- Level: First
- Dimensions: 12.00 x 9.00
Bedroom
- Level: First
- Dimensions: 12.00 x 10.00
Dining room
- Level: First
- Dimensions: 11.00 x 11.00
Other
- Level: First
- Dimensions: 11.00 x 6.00
Other
- Level: First
- Dimensions: 4.00 x 4.00
Kitchen
- Level: First
- Dimensions: 11.00 x 11.00
Living room
- Level: First
- Dimensions: 18.00 x 15.00
Other
- Description: Unfinished basement
- Level: Basement
- Dimensions: 26.00 x 24.00
Recreation
- Description: Finished basement
- Level: Basement
- Dimensions: 20.00 x 25.00
Sunroom
- Level: First
- Dimensions: 13.00 x 11.00
Heating
- Electric, Heat Pump
Cooling
- Central Air
Appliances
- Included: Dryer, Dishwasher, Electric Oven, Electric Range, Electric Water Heater, Microwave, Refrigerator, Washer
Features
- Dining Area, Eat-in Kitchen
- Basement: Full,Partially Finished
Interior area
- Total interior livable area: 1,886 sqft
- Finished area above ground: 1,386
- Finished area below ground: 500
Property
Parking
- Total spaces: 1
- Parking features: Attached, Driveway, Garage, Off Street
- Attached garage spaces: 1
- Has uncovered spaces: Yes
Features
- Levels: One
- Stories: 1
- Patio & porch: Patio
- Exterior features: Patio
- Has view: Yes
- View description: Panoramic
Lot
- Size: 0.43 Acres
Details
- Parcel number: 33002016003
- Zoning: PRD
- Special conditions: None
Construction
Type & style
- Home type: SingleFamily
- Architectural style: Ranch
- Property subtype: Single Family Residence
Materials
- Brick, Vinyl Siding
- Roof: Asphalt,Fiberglass
Condition
- Year built: 1972
Utilities & green energy
- Sewer: Public Sewer
- Water: Well
Community & neighborhood
Location
- Region: Perkasie
- Subdivision: Not in Development
Other
Other facts
- Listing terms: Cash,Conventional,FHA,VA Loan
- Ownership type: Fee Simple
Price history
| Date | Event | Price |
|---|---|---|
| 3/8/2024 | Sold | $431,500+8.1%$229/sqft |
Source: | ||
| 2/22/2024 | Pending sale | $399,000$212/sqft |
Source: | ||
| 2/14/2024 | Listed for sale | $399,000+77.4%$212/sqft |
Source: | ||
| 3/28/2019 | Sold | $224,900$119/sqft |
Source: Public Record Report a problem | ||
| 3/28/2019 | Listed for sale | $224,900$119/sqft |
Source: RE/MAX 440 Inc #PABU400170 Report a problem | ||
Public tax history
| Year | Property taxes | Tax assessment |
|---|---|---|
| 2025 | -- | -- |
| 2024 | $5,021 +1.2% | $29,200 |
| 2023 | $4,963 | $29,200 |
Find assessor info on the county website
Neighborhood: 18944
Nearby schools
GreatSchools rating
- 7/10West Rockhill El SchoolGrades: K-5Distance: 1.1 mi
- 6/10Pennridge South Middle SchoolGrades: 6-8Distance: 0.7 mi
- 8/10Pennridge High SchoolGrades: 9-12Distance: 1.9 mi
Schools provided by the listing agent
- High: Pennridge
Source: GLVR. This data may not be complete. We recommend contacting the local school district to confirm school assignments for this home.

Get pre-qualified for a loan
At Zillow Home Loans, we can pre-qualify you in as little as 5 minutes with no impact to your credit score.An equal housing lender. NMLS #10287.
Sell for more on Zillow
Get a free Zillow Showcase℠ listing and you could sell for .
$493,000
2% more+ $9,860
With Zillow Showcase(estimated)
$502,860