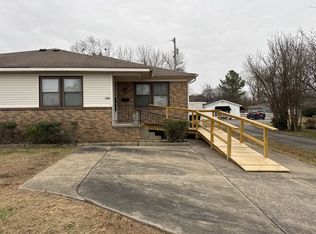Sold for $193,000 on 08/05/25
$193,000
221 S Friendship Rd, Paducah, KY 42003
3beds
1,454sqft
Single Family Residence
Built in ----
0.4 Acres Lot
$196,300 Zestimate®
$133/sqft
$1,489 Estimated rent
Home value
$196,300
$173,000 - $222,000
$1,489/mo
Zestimate® history
Loading...
Owner options
Explore your selling options
What's special
Freshly Renovated And Full Of Charm, This 3-bedroom, 1-bath Home Is Perfectly Located In The Heart Of Lone Oak Close To Everything! Inside, You’ll Find Tons Of Updates Throughout, Including New Stainless Steel Appliances, Updated Plumbing, Mostly Updated Electrical, And A New Hvac And Water Heater For Peace Of Mind. The Roof Is Just 2 Years Old, Adding Even More Value. The Upstairs Loft Bedroom Offers Flexible Space Perfect For An Office, Guest Room, Or Playroom. Whether You're Looking For Your First Home Or Ready To Downsize, This One Is Move-in Ready And Waiting For You! Don't Miss Your Chance To Own A Like-new Home In A Prime Location! Closing Costs
Zillow last checked: 8 hours ago
Listing updated: August 05, 2025 at 12:15pm
Listed by:
Jessica Housman 270-210-4366,
Housman Partners Real Estate
Bought with:
Tracy Mayhew, 265095
Benchmark Realty
Source: WKRMLS,MLS#: 131190Originating MLS: Paducah
Facts & features
Interior
Bedrooms & bathrooms
- Bedrooms: 3
- Bathrooms: 1
- Full bathrooms: 1
- Main level bedrooms: 2
Primary bedroom
- Level: Main
- Area: 203.82
- Dimensions: 12.9 x 15.8
Bedroom 2
- Level: Main
- Area: 175.56
- Dimensions: 13.3 x 13.2
Dining room
- Level: Main
- Area: 110.12
- Dimensions: 8.4 x 13.11
Kitchen
- Features: Eat-in Kitchen
- Level: Main
- Area: 209.76
- Dimensions: 16 x 13.11
Living room
- Level: Main
- Area: 224.99
- Dimensions: 14.9 x 15.1
Heating
- Electric
Cooling
- Central Air
Appliances
- Included: Dishwasher, Stove, Electric Water Heater
- Laundry: Utility Room, Washer/Dryer Hookup
Features
- Ceiling Fan(s), Closet Light(s)
- Windows: Vinyl Frame
- Basement: Crawl Space,None
- Has fireplace: No
Interior area
- Total structure area: 1,454
- Total interior livable area: 1,454 sqft
- Finished area below ground: 0
Property
Parking
- Total spaces: 1
- Parking features: Carport
- Carport spaces: 1
Features
- Levels: One and One Half
- Stories: 1
Lot
- Size: 0.40 Acres
- Features: County, Level
Details
- Parcel number: 088340603101
Construction
Type & style
- Home type: SingleFamily
- Property subtype: Single Family Residence
Materials
- Frame, Vinyl Siding, Dry Wall
- Roof: Dimensional Shingle
Utilities & green energy
- Electric: Paducah Power Sys
- Sewer: Public Sewer
- Water: Public, Paducah Water Works
- Utilities for property: Garbage - Private
Community & neighborhood
Location
- Region: Paducah
- Subdivision: None
Other
Other facts
- Road surface type: Paved
Price history
| Date | Event | Price |
|---|---|---|
| 8/5/2025 | Sold | $193,000+1.6%$133/sqft |
Source: WKRMLS #131190 Report a problem | ||
| 7/11/2025 | Pending sale | $189,900$131/sqft |
Source: WKRMLS #131190 Report a problem | ||
| 6/30/2025 | Price change | $189,900-5%$131/sqft |
Source: WKRMLS #131190 Report a problem | ||
| 5/22/2025 | Price change | $199,800-0.1%$137/sqft |
Source: WKRMLS #131190 Report a problem | ||
| 4/1/2025 | Listed for sale | $199,900$137/sqft |
Source: WKRMLS #131190 Report a problem | ||
Public tax history
| Year | Property taxes | Tax assessment |
|---|---|---|
| 2022 | $232 +0.1% | $23,900 |
| 2021 | $232 -4.9% | $23,900 -4.8% |
| 2020 | $244 | $25,100 |
Find assessor info on the county website
Neighborhood: Lone Oak
Nearby schools
GreatSchools rating
- 7/10Lone Oak Intermediate SchoolGrades: 4-5Distance: 0.3 mi
- 7/10Lone Oak Middle SchoolGrades: 6-8Distance: 0.3 mi
- 8/10McCracken County High SchoolGrades: 9-12Distance: 4.5 mi
Schools provided by the listing agent
- Elementary: Hendron
- Middle: Lone Oak Middle
- High: McCracken Co. HS
Source: WKRMLS. This data may not be complete. We recommend contacting the local school district to confirm school assignments for this home.

Get pre-qualified for a loan
At Zillow Home Loans, we can pre-qualify you in as little as 5 minutes with no impact to your credit score.An equal housing lender. NMLS #10287.
