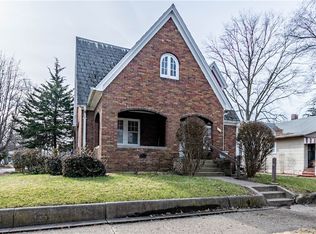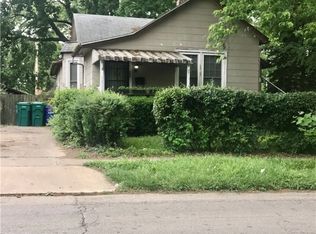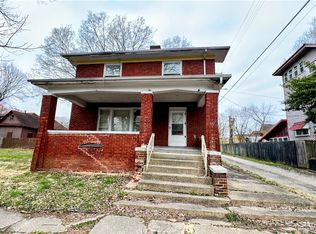Sold for $67,500
$67,500
221 S Crea St, Decatur, IL 62522
5beds
2,615sqft
Single Family Residence
Built in 1910
0.34 Acres Lot
$77,400 Zestimate®
$26/sqft
$1,744 Estimated rent
Home value
$77,400
$65,000 - $93,000
$1,744/mo
Zestimate® history
Loading...
Owner options
Explore your selling options
What's special
Step into timeless charm & modern comfort in this beautifully crafted 3-story home. This solidly built home boasts 5 spacious bedrooms & potential for a 6th in the bonus room or perfect for playroom or home office. 3rd floor has its own furnace & breaker box.
The authenticity of its craftsmanship is evident from the stunning woodwork, baseboards & trim to the gleaming hardwood floors. The kitchen features its original parquet floor while the dining room showcases a built-in China cabinet that adds both elegance & functionality. Chandeliers & built-ins provide unique character you won’t find in newer homes.
Enjoy the versatility of a partly finished basement with a full bath & separate workshop area. There's a gated front porch & a covered, enclosed patio plus huge yard with area for basketball court, garden and play area.
With a brand new air conditioner & endless possibilities, this home blends classic character with modern convenience. You won’t find homes like this anymore. Selling "As Is." No known problems except dishwasher not working and fireplace not used for years. Yard in back goes up to Wood St.
Zillow last checked: 8 hours ago
Listing updated: October 21, 2024 at 08:14am
Listed by:
Judi Morville 217-875-8081,
Glenda Williamson Realty
Bought with:
Judi Morville, 475074185
Glenda Williamson Realty
Source: CIBR,MLS#: 6245877 Originating MLS: Central Illinois Board Of REALTORS
Originating MLS: Central Illinois Board Of REALTORS
Facts & features
Interior
Bedrooms & bathrooms
- Bedrooms: 5
- Bathrooms: 2
- Full bathrooms: 2
Primary bedroom
- Description: Flooring: Hardwood
- Level: Second
Bedroom
- Description: Flooring: Carpet
- Level: Second
Bedroom
- Description: Flooring: Hardwood
- Level: Second
Bedroom
- Description: Flooring: Hardwood
- Level: Second
- Width: 10
Bedroom
- Description: Flooring: Hardwood
- Level: Third
- Length: 15
Bonus room
- Description: Flooring: Carpet
- Level: Third
- Dimensions: 21 x 9
Dining room
- Description: Flooring: Hardwood
- Level: Main
- Width: 12
Other
- Features: Bathtub
- Level: Second
- Length: 8
Other
- Level: Basement
Kitchen
- Level: Main
- Width: 11
Living room
- Description: Flooring: Hardwood
- Level: Main
- Width: 159
Recreation
- Description: Flooring: Carpet
- Level: Basement
Workshop
- Description: Flooring: Concrete
- Level: Basement
Heating
- Forced Air, Gas
Cooling
- Central Air, Attic Fan
Appliances
- Included: Disposal, Gas Water Heater, Oven, Range, Refrigerator, Range Hood
Features
- Fireplace
- Basement: Finished,Unfinished,Full
- Number of fireplaces: 1
- Fireplace features: Wood Burning
Interior area
- Total structure area: 2,615
- Total interior livable area: 2,615 sqft
- Finished area above ground: 2,155
- Finished area below ground: 460
Property
Parking
- Total spaces: 1
- Parking features: Detached, Garage
- Garage spaces: 1
Features
- Levels: Three Or More
- Stories: 3
- Patio & porch: Enclosed, Front Porch, Glass Enclosed, Patio
- Exterior features: Fence, Shed
- Fencing: Yard Fenced
Lot
- Size: 0.34 Acres
Details
- Additional structures: Shed(s)
- Parcel number: 041215305034
- Zoning: MUN
- Special conditions: None
Construction
Type & style
- Home type: SingleFamily
- Architectural style: Other
- Property subtype: Single Family Residence
Materials
- Wood Siding
- Foundation: Basement
- Roof: Shingle
Condition
- Year built: 1910
Utilities & green energy
- Sewer: Public Sewer
- Water: Public
Community & neighborhood
Location
- Region: Decatur
- Subdivision: George F. Wessels Add
Other
Other facts
- Road surface type: Other
Price history
| Date | Event | Price |
|---|---|---|
| 10/18/2024 | Sold | $67,500$26/sqft |
Source: | ||
| 10/11/2024 | Pending sale | $67,500$26/sqft |
Source: | ||
| 10/1/2024 | Listed for sale | $67,500$26/sqft |
Source: | ||
Public tax history
| Year | Property taxes | Tax assessment |
|---|---|---|
| 2024 | $410 -2.7% | $23,760 +3.7% |
| 2023 | $421 -2.7% | $22,919 +13.8% |
| 2022 | $433 -0.6% | $20,133 +26% |
Find assessor info on the county website
Neighborhood: 62522
Nearby schools
GreatSchools rating
- 2/10Dennis Lab SchoolGrades: PK-8Distance: 0.8 mi
- 2/10Macarthur High SchoolGrades: 9-12Distance: 1.1 mi
- 2/10Eisenhower High SchoolGrades: 9-12Distance: 1.9 mi
Schools provided by the listing agent
- District: Decatur Dist 61
Source: CIBR. This data may not be complete. We recommend contacting the local school district to confirm school assignments for this home.
Get pre-qualified for a loan
At Zillow Home Loans, we can pre-qualify you in as little as 5 minutes with no impact to your credit score.An equal housing lender. NMLS #10287.


