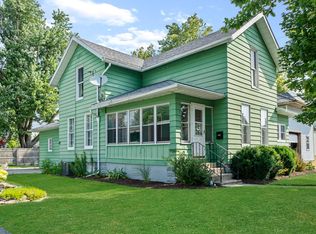classic two story home close to downtown. Home's plumbing, electrical system, and heating and cooling and shingle have been updated. Home has third floor attic storage with could be converted into living; home has spacious living room with fireplace, library, formal dining, formal foyer, 4 bedrooms and uptairs sunroom.
This property is off market, which means it's not currently listed for sale or rent on Zillow. This may be different from what's available on other websites or public sources.
