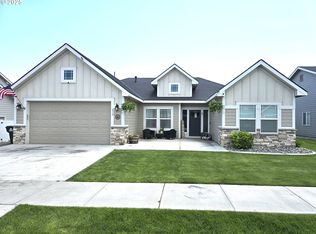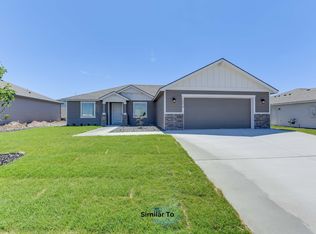The Avila is a one level home with 3 bedrooms, 2 bathrooms, and a 2-car garage. Its efficient and usable floor plan makes this a great home for a limited budget. Features include a fireplace and a walk-in master shower. CALL DEAN FOR LIST OF OPTIONS AND UPGRADES BEFORE IT'S TO LATE.
This property is off market, which means it's not currently listed for sale or rent on Zillow. This may be different from what's available on other websites or public sources.

