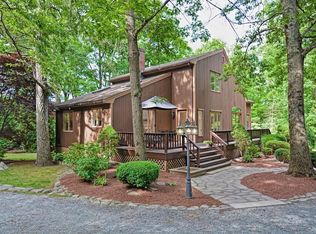11 acre private compound set 500 plus ft off desirable Rocky Hill in beautiful Rehoboth. This 3 bedroom home with office(potential 4th) boasts lots of natural sunlight with 2 all season porches surrounded by sliders, 2 living rooms plus bonus family room on 3rd floor complete with bar and pool table. On demand hot water system, gas stove with convection cooking, stainless steel appliances, wood burning fireplace, all Andersen windows and sliders, low maintenance siding, gutter helmet, all set in a peaceful natural setting. Inground gunite pool with new state of the art glass filtration system, pool shed, 3 car detached garage and a separate basketball court make for endless fun at home and the privacy and natural surroundings allow for exploring 11 acres through trails.
This property is off market, which means it's not currently listed for sale or rent on Zillow. This may be different from what's available on other websites or public sources.

