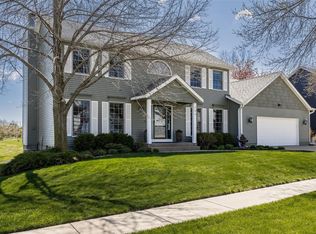Sold for $367,500 on 04/24/25
$367,500
221 Rockvalley Dr SW, Cedar Rapids, IA 52404
4beds
2,571sqft
Single Family Residence
Built in 1992
0.26 Acres Lot
$373,000 Zestimate®
$143/sqft
$2,651 Estimated rent
Home value
$373,000
$347,000 - $399,000
$2,651/mo
Zestimate® history
Loading...
Owner options
Explore your selling options
What's special
Be the first to feast your eyes on the endless updates the Sellers have made. Let’s start on the outside with beautiful landscaping, extended patio, sidewalk and firepit, siding and roof. Did I mention the cute little bridge to cross the creek? The curb appeal will leave you thirsting for more so come on in! All new solid wood doors, new banister going upstairs, newer flooring, incredible Pella slider with built in blinds plus new slider in the walkout lower level. The kitchen is very spacious with solid surface counters and boasts an island with a wine fridge, a pantry, a gas range and ample cabinetry. The informal dining space is wall to wall windows and leads out to the spacious deck. Of course there is an office, formal living room, formal dining room, a great room with gas fireplace plus a half bath to round out the main level. Upstairs you will find 4 bedrooms, 2 full bathrooms and a nice laundry room with cabinets, a utility sink and a hanging area. This not your average Stoney Point 2-story! Contact me or your agent for a list of improvements and room dimensions. Schedule your showing today!
Zillow last checked: 8 hours ago
Listing updated: April 24, 2025 at 09:19am
Listed by:
Deb Witter 319-551-5131,
Realty87
Bought with:
Debra Callahan
RE/MAX CONCEPTS
Source: CRAAR, CDRMLS,MLS#: 2501915 Originating MLS: Cedar Rapids Area Association Of Realtors
Originating MLS: Cedar Rapids Area Association Of Realtors
Facts & features
Interior
Bedrooms & bathrooms
- Bedrooms: 4
- Bathrooms: 3
- Full bathrooms: 2
- 1/2 bathrooms: 1
Other
- Level: Second
Heating
- Forced Air, Gas
Cooling
- Central Air
Appliances
- Included: Dishwasher, Disposal, Gas Water Heater, Microwave, Range, Refrigerator
- Laundry: Upper Level
Features
- Breakfast Bar, Dining Area, Separate/Formal Dining Room, Kitchen/Dining Combo, Bath in Primary Bedroom, Upper Level Primary
- Basement: Full,Walk-Out Access
- Has fireplace: Yes
- Fireplace features: Insert, Gas, Great Room
Interior area
- Total interior livable area: 2,571 sqft
- Finished area above ground: 2,571
- Finished area below ground: 0
Property
Parking
- Total spaces: 2
- Parking features: Attached, Garage, Garage Door Opener
- Attached garage spaces: 2
Features
- Levels: Two
- Stories: 2
- Patio & porch: Deck, Patio
Lot
- Size: 0.26 Acres
- Dimensions: 81 x 140
Details
- Parcel number: 132740102000000
Construction
Type & style
- Home type: SingleFamily
- Architectural style: Two Story
- Property subtype: Single Family Residence
Materials
- Brick, Frame, Vinyl Siding
Condition
- New construction: No
- Year built: 1992
Utilities & green energy
- Sewer: Public Sewer
- Water: Public
Community & neighborhood
Location
- Region: Cedar Rapids
Other
Other facts
- Listing terms: Cash,Conventional
Price history
| Date | Event | Price |
|---|---|---|
| 4/24/2025 | Sold | $367,500$143/sqft |
Source: | ||
| 3/23/2025 | Pending sale | $367,500$143/sqft |
Source: | ||
| 3/21/2025 | Listed for sale | $367,500+51.9%$143/sqft |
Source: | ||
| 12/15/2008 | Sold | $242,000+10.3%$94/sqft |
Source: Public Record | ||
| 2/20/2002 | Sold | $219,500$85/sqft |
Source: Public Record | ||
Public tax history
| Year | Property taxes | Tax assessment |
|---|---|---|
| 2024 | $5,782 -8% | $346,300 +2.7% |
| 2023 | $6,284 +14.2% | $337,200 +9.9% |
| 2022 | $5,502 +3.9% | $306,800 +11.7% |
Find assessor info on the county website
Neighborhood: 52404
Nearby schools
GreatSchools rating
- 4/10West Willow Elementary SchoolGrades: PK-5Distance: 0.3 mi
- 6/10Taft Middle SchoolGrades: 6-8Distance: 1.3 mi
- 1/10Thomas Jefferson High SchoolGrades: 9-12Distance: 3.1 mi
Schools provided by the listing agent
- Elementary: WestWillow
- Middle: Taft
- High: Jefferson
Source: CRAAR, CDRMLS. This data may not be complete. We recommend contacting the local school district to confirm school assignments for this home.

Get pre-qualified for a loan
At Zillow Home Loans, we can pre-qualify you in as little as 5 minutes with no impact to your credit score.An equal housing lender. NMLS #10287.
Sell for more on Zillow
Get a free Zillow Showcase℠ listing and you could sell for .
$373,000
2% more+ $7,460
With Zillow Showcase(estimated)
$380,460