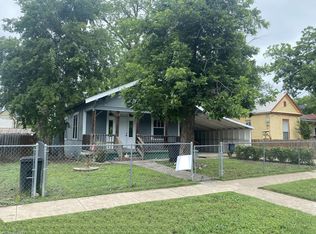Welcome to your new oasis in the heart of San Antonio! This spacious 3-bedroom, 2.5-bathroom house offers a perfect blend of comfort and convenience, making it the ideal place to call home. With a generous 1,952 square feet, there's plenty of room to spread out and enjoy life.
This charming home is pet-friendly, welcoming both cats and all dogs, so your furry friends can enjoy the space just as much as you do. The modern kitchen is equipped with top-notch appliances, including:
- Washer and dryer
- Electric range and stove top
- Dishwasher
- Microwave
- Garbage disposal
- Exhaust hood
Located at 221 Roberts St, this property is not just a house; it's a lifestyle. Get ready to enjoy the vibrant community and all that San Antonio has to offer. Don't miss your chance to make this beautiful house your home starting June 24, 2025. Schedule your showing today and step into your future!
Preferred lease duration is 1 year. This property is unfurnished.
ONE MONTH RENT FREE.
Security Deposit amount determined by the owner.
For each pet, there is a non-refundable move-in fee of $200 and monthly fee of $35.
What your Resident Benefits Package (RBP) includes for $45/month?
- $250,000 in Personal Liability Protection
- $20,000 in Personal Belongings Protection
- Credit Booster for On-time Payments
- 24/7 Live Agent Support & Lifestyle Concierge
- Accidental Damage & Lockout Reimbursement Credits
- And So Much More
Property is syndicated by Nomad as a courtesy to owner. Owner will conduct all correspondence and showings.
BEWARE OF SCAMS - Nomad will never ask you to pay any amount prior to applying and all payments are processed through our secure online tenant portal direct to Nomad.
House for rent
$1,750/mo
221 Roberts St, San Antonio, TX 78207
3beds
1,952sqft
Price may not include required fees and charges.
Single family residence
Available now
Cats, dogs OK
Central air
In unit laundry
Garage parking
Forced air
What's special
Modern kitchenTop-notch appliances
- 18 days
- on Zillow |
- -- |
- -- |
Travel times
Looking to buy when your lease ends?
Consider a first-time homebuyer savings account designed to grow your down payment with up to a 6% match & 4.15% APY.
Facts & features
Interior
Bedrooms & bathrooms
- Bedrooms: 3
- Bathrooms: 3
- Full bathrooms: 2
- 1/2 bathrooms: 1
Heating
- Forced Air
Cooling
- Central Air
Appliances
- Included: Dishwasher, Disposal, Dryer, Microwave, Range, Stove, Washer
- Laundry: In Unit
Interior area
- Total interior livable area: 1,952 sqft
Video & virtual tour
Property
Parking
- Parking features: Garage, On Street
- Has garage: Yes
- Details: Contact manager
Features
- Exterior features: Exhaust Hood, Heating system: Forced Air, One Year Lease
Details
- Parcel number: 126346
Construction
Type & style
- Home type: SingleFamily
- Property subtype: Single Family Residence
Community & HOA
Location
- Region: San Antonio
Financial & listing details
- Lease term: One Year Lease
Price history
| Date | Event | Price |
|---|---|---|
| 7/8/2025 | Price change | $1,750-2.8%$1/sqft |
Source: Zillow Rentals | ||
| 7/2/2025 | Price change | $1,800-2.7%$1/sqft |
Source: Zillow Rentals | ||
| 6/25/2025 | Listed for rent | $1,850$1/sqft |
Source: Zillow Rentals | ||
| 6/24/2025 | Listing removed | $310,000$159/sqft |
Source: | ||
| 3/21/2025 | Listed for sale | $310,000+1140%$159/sqft |
Source: | ||
![[object Object]](https://photos.zillowstatic.com/fp/c7d0bb29d5154390b809ec9bb18cdbdc-p_i.jpg)
