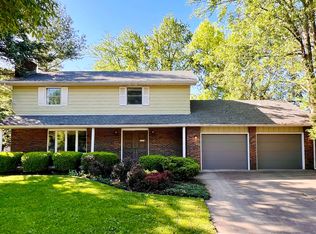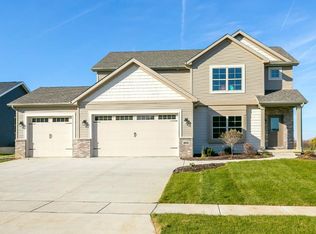Renovated four bedroom Ranch in Normal! Beautiful white kitchen with crown molding, granite tops, subway backsplash, new stainless appliances & ample dining table space. Generous living spaces outfitted with luxury vinyl plank flooring, new light fixtures, neutral paint, trim, & more! Living room, Family room with cozy fireplace, & awesome 4-seasons room with glass french doors will wow you. Spacious bedrooms including the master with an ensuite bath boasting walk-in tiled shower with rain head & granite sink top. Finished Basement showcases massive family room & bar area for entertaining, as well as 4th bedroom & half bath. Finished additional bonus room. Huge landscaped corner lot featuring irrigation system, paver patio, deck & shed. NEW high efficiency furnace 11/2019. First floor laundry AND lower level option.
This property is off market, which means it's not currently listed for sale or rent on Zillow. This may be different from what's available on other websites or public sources.


