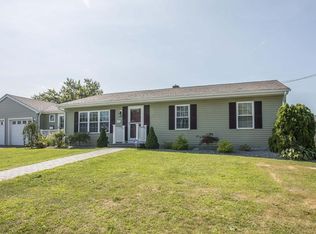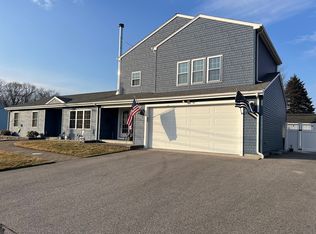Sold for $612,000
$612,000
221 Riley Ave, Somerset, MA 02726
3beds
1,710sqft
Single Family Residence
Built in 1970
0.25 Acres Lot
$637,600 Zestimate®
$358/sqft
$3,063 Estimated rent
Home value
$637,600
$580,000 - $701,000
$3,063/mo
Zestimate® history
Loading...
Owner options
Explore your selling options
What's special
Don't miss out on viewing this meticulously maintained 3-bedroom home with 1.5 baths! It features numerous updates including but not limited to new vinyl siding, an owned solar system that covers the entire electric bill, and a newly constructed 24 X 24 garage with an attached mudroom. Upstairs offers 3 spacious bedrooms plus a home office that can also be used as a 4th bedroom. The first floor boasts a large front to back living room, an open kitchen, and dining area. The partially finished basement also includes a French drain system around the entire perimeter and has about 400 additional SF of finished space. Outside, you'll find a large fenced-in rear yard with a patio and an above-ground pool, making this home a definite must-see!Open House Saturday July 20 from 10:30 AM - 12:00 PM
Zillow last checked: 8 hours ago
Listing updated: September 06, 2024 at 08:42am
Listed by:
Michael J Amaral 508-989-8844,
Amaral & Associates RE 508-674-4972
Bought with:
Avery Brannaka
Carol Brannaka REALTORS®
Source: MLS PIN,MLS#: 73265369
Facts & features
Interior
Bedrooms & bathrooms
- Bedrooms: 3
- Bathrooms: 2
- Full bathrooms: 1
- 1/2 bathrooms: 1
Primary bedroom
- Level: Second
- Area: 208
- Dimensions: 13 x 16
Bedroom 2
- Level: Second
- Area: 143
- Dimensions: 11 x 13
Bedroom 3
- Level: Second
- Area: 195
- Dimensions: 13 x 15
Primary bathroom
- Features: No
Bathroom 1
- Features: Bathroom - Half
- Level: First
Bathroom 2
- Features: Bathroom - Full
- Level: Second
Dining room
- Level: First
- Area: 220
- Dimensions: 11 x 20
Kitchen
- Level: First
- Area: 143
- Dimensions: 11 x 13
Living room
- Features: Flooring - Hardwood
- Level: First
- Area: 299
- Dimensions: 13 x 23
Office
- Level: Second
- Area: 120
- Dimensions: 10 x 12
Heating
- Baseboard
Cooling
- Window Unit(s)
Appliances
- Included: Gas Water Heater, Range, Dishwasher, Microwave, Refrigerator
- Laundry: In Basement
Features
- Office, Mud Room, Media Room
- Flooring: Tile, Carpet, Hardwood
- Basement: Full,Partially Finished
- Has fireplace: No
Interior area
- Total structure area: 1,710
- Total interior livable area: 1,710 sqft
Property
Parking
- Total spaces: 6
- Parking features: Attached, Paved Drive, Off Street
- Attached garage spaces: 2
- Uncovered spaces: 4
Features
- Patio & porch: Deck
- Exterior features: Deck, Pool - Above Ground, Rain Gutters, Storage, Fenced Yard, Garden
- Has private pool: Yes
- Pool features: Above Ground
- Fencing: Fenced/Enclosed,Fenced
Lot
- Size: 0.25 Acres
Details
- Foundation area: 816
- Parcel number: 2953912
- Zoning: R1
Construction
Type & style
- Home type: SingleFamily
- Architectural style: Garrison
- Property subtype: Single Family Residence
Materials
- Frame
- Foundation: Concrete Perimeter
- Roof: Shingle
Condition
- Year built: 1970
Utilities & green energy
- Electric: Circuit Breakers, 200+ Amp Service
- Sewer: Public Sewer
- Water: Public
- Utilities for property: for Gas Range
Community & neighborhood
Community
- Community features: Public Transportation, Shopping, Pool, Public School
Location
- Region: Somerset
Price history
| Date | Event | Price |
|---|---|---|
| 9/6/2024 | Sold | $612,000+2%$358/sqft |
Source: MLS PIN #73265369 Report a problem | ||
| 7/26/2024 | Contingent | $599,900$351/sqft |
Source: MLS PIN #73265369 Report a problem | ||
| 7/16/2024 | Listed for sale | $599,900+104.7%$351/sqft |
Source: MLS PIN #73265369 Report a problem | ||
| 5/20/2015 | Sold | $293,000-5.2%$171/sqft |
Source: Public Record Report a problem | ||
| 3/21/2015 | Price change | $309,000-3.1%$181/sqft |
Source: Amaral & Associates RE #71798853 Report a problem | ||
Public tax history
| Year | Property taxes | Tax assessment |
|---|---|---|
| 2025 | $6,657 +7.8% | $500,500 +3.7% |
| 2024 | $6,175 +14.5% | $482,800 +13.5% |
| 2023 | $5,392 +8.1% | $425,200 +13.3% |
Find assessor info on the county website
Neighborhood: 02726
Nearby schools
GreatSchools rating
- 4/10North Elementary SchoolGrades: PK-5Distance: 0.5 mi
- 6/10Somerset Middle SchoolGrades: 6-8Distance: 2.4 mi
- 6/10Somerset Berkley Regional High SchoolGrades: 9-12Distance: 2.2 mi

Get pre-qualified for a loan
At Zillow Home Loans, we can pre-qualify you in as little as 5 minutes with no impact to your credit score.An equal housing lender. NMLS #10287.

