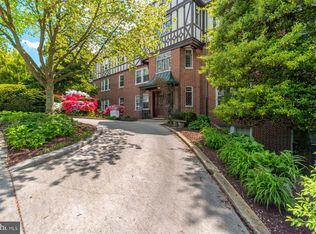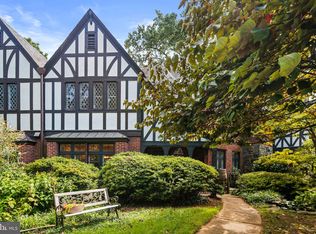Sold for $126,000
$126,000
221 Ridgemede Rd Unit 303, Baltimore, MD 21210
1beds
839sqft
Condominium
Built in 1930
-- sqft lot
$134,400 Zestimate®
$150/sqft
$1,574 Estimated rent
Home value
$134,400
$122,000 - $148,000
$1,574/mo
Zestimate® history
Loading...
Owner options
Explore your selling options
What's special
The hallmark of this building includes a steeply pitched gable roof, brick exterior with hand-hewn half timbering, masonry and stonework. Tudor England nestled nicely in Roland Park right next to Stoney Run, the woodland trail that follows a steam energetically rippling over rocks and under a walking bridge. Watch spring break forth from the 12x7 balcony. The well thought out floor plan is designed to maximize the space, making the unit feel larger than its 838 square feet. Parquet floors throughout. Primary bedroom has two walk-in closets. Replacement windows. Main entrance to the building is on the third floor, so unit 303 is just steps away from the lobby and the mail slots. Secure 10x5 storage locker is up a set of stairs off the 5th floor and the laundry and trash facilities are on the lowest level. Charles Village, Cross Keys, Mt Washington, Johns Hopkins University, Loyola University and Notre Dame of Maryland University are a few of the neighbors. Estate sale, being sold "AS IS". Needs work..
Zillow last checked: 8 hours ago
Listing updated: May 15, 2024 at 07:11am
Listed by:
Sandra Hondroulis 410-456-6500,
Long & Foster Real Estate, Inc.
Bought with:
Lesia Braddy, 659103
Corner House Realty
Source: Bright MLS,MLS#: MDBA2114818
Facts & features
Interior
Bedrooms & bathrooms
- Bedrooms: 1
- Bathrooms: 1
- Full bathrooms: 1
- Main level bathrooms: 1
- Main level bedrooms: 1
Basement
- Area: 0
Heating
- Radiator, Natural Gas
Cooling
- Window Unit(s), Electric
Appliances
- Included: Refrigerator, Cooktop, Gas Water Heater
- Laundry: In Basement, Shared, Common Area
Features
- Floor Plan - Traditional, Formal/Separate Dining Room, Kitchen - Efficiency, Bathroom - Tub Shower, Walk-In Closet(s)
- Windows: Double Pane Windows, Replacement, Window Treatments
- Has basement: No
- Has fireplace: No
Interior area
- Total structure area: 839
- Total interior livable area: 839 sqft
- Finished area above ground: 839
- Finished area below ground: 0
Property
Parking
- Parking features: On Street
- Has uncovered spaces: Yes
Accessibility
- Accessibility features: None
Features
- Levels: Five
- Stories: 5
- Exterior features: Sidewalks, Street Lights
- Pool features: None
- Has view: Yes
- View description: Park/Greenbelt, Creek/Stream
- Has water view: Yes
- Water view: Creek/Stream
Lot
- Features: Adjoins - Open Space, Backs - Parkland
Details
- Additional structures: Above Grade, Below Grade
- Parcel number: 0312013701D103
- Zoning: R-9
- Special conditions: Standard
Construction
Type & style
- Home type: Condo
- Architectural style: Tudor
- Property subtype: Condominium
- Attached to another structure: Yes
Materials
- Brick, Stucco
Condition
- Average
- New construction: No
- Year built: 1930
Utilities & green energy
- Sewer: Public Sewer
- Water: Public
- Utilities for property: Cable Available, Fiber Optic, Cable
Community & neighborhood
Security
- Security features: Main Entrance Lock
Location
- Region: Baltimore
- Subdivision: Tuscany-canterbury
- Municipality: Baltimore City
HOA & financial
HOA
- Has HOA: No
- Amenities included: Elevator(s), Laundry, Storage
- Services included: Common Area Maintenance, Maintenance Structure, Heat, Insurance, Maintenance Grounds, Management, Reserve Funds, Snow Removal, Trash, Water
- Association name: Ridgemede
Other fees
- Condo and coop fee: $569 monthly
Other
Other facts
- Listing agreement: Exclusive Right To Sell
- Listing terms: Cash,Conventional
- Ownership: Condominium
Price history
| Date | Event | Price |
|---|---|---|
| 5/15/2024 | Sold | $126,000-10%$150/sqft |
Source: | ||
| 4/20/2024 | Pending sale | $140,000$167/sqft |
Source: | ||
| 4/5/2024 | Contingent | $140,000$167/sqft |
Source: | ||
| 3/24/2024 | Listed for sale | $140,000+97.2%$167/sqft |
Source: | ||
| 10/26/2001 | Sold | $71,000$85/sqft |
Source: Public Record Report a problem | ||
Public tax history
| Year | Property taxes | Tax assessment |
|---|---|---|
| 2025 | -- | $88,767 +17.6% |
| 2024 | $1,782 | $75,500 |
| 2023 | $1,782 | $75,500 |
Find assessor info on the county website
Neighborhood: Tuscany-Canterbury
Nearby schools
GreatSchools rating
- 7/10Roland Park Elementary/Middle SchoolGrades: PK-8Distance: 1.4 mi
- 3/10Academy For College And Career ExplorationGrades: 6-12Distance: 0.9 mi
- NAIndependence School Local IGrades: 9-12Distance: 0.9 mi
Schools provided by the listing agent
- District: Baltimore City Public Schools
Source: Bright MLS. This data may not be complete. We recommend contacting the local school district to confirm school assignments for this home.
Get a cash offer in 3 minutes
Find out how much your home could sell for in as little as 3 minutes with a no-obligation cash offer.
Estimated market value$134,400
Get a cash offer in 3 minutes
Find out how much your home could sell for in as little as 3 minutes with a no-obligation cash offer.
Estimated market value
$134,400

