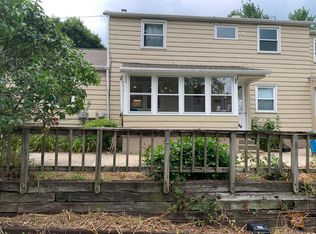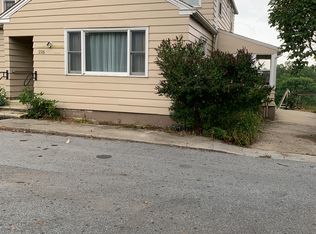This home has everything you have been looking for and just a little bit more. Even further, this home has been designed for those who love indoor and outdoor living. Immediately upon entering you will experience the warmth and charm of this updated 3 bedroom, 1.5 bath split level. With natural light coming in all day through your huge picture window, the living room is ideal for rest and relaxation. From here, continue to your updated and renovated eat-in kitchen. The kitchen fancies a built-in dishwasher, stainless steel appliances and an eat in breakfast bar. The flow continues to your formal dining area overlooking your private deck and backyard which is ideal for anyone who loves indoor and outdoor living. When back inside, the upper level highlights three bedrooms, a full-sized hall bath and master half bath. When in need of more space, continue to the lower level for recreational living. This enormous bonus room has been tastefully designed to allow for a great space for playing, setting up as a media room, or great entertaining area. Additionally, a laundry area has been set up for making the task of laundry just a little bit more enjoyable! There are too many great features to list at this property, but some highlights include the newer ROOF (2012) NEW SHED (2015) NEW OVEN AND MICROWAVE (2017) a water softener, alarm system, and Trex decking! Located in the award-winning Owen J Roberts School District this home is one you won't want to miss.
This property is off market, which means it's not currently listed for sale or rent on Zillow. This may be different from what's available on other websites or public sources.

