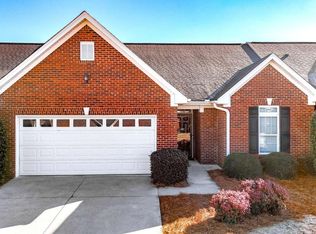Closed
$267,000
221 Regency Ln SW, Calhoun, GA 30701
2beds
1,254sqft
Single Family Residence
Built in 2010
4,356 Square Feet Lot
$267,300 Zestimate®
$213/sqft
$1,421 Estimated rent
Home value
$267,300
$222,000 - $323,000
$1,421/mo
Zestimate® history
Loading...
Owner options
Explore your selling options
What's special
Welcome to your new meticulously cared-for home all on one level! You'll be greeted by a surprisingly open floorplan with spacious entryway and tons of natural light. The 9-foot ceilings give this home an open and airy feeling. Off the living area you'll find a beautiful eat-in kitchen complete with breakfast bar, ample cabinetry and granite countertops. Matching Stainless Steel kitchen appliances to remain. You'll love the large walk-in pantry and the wonderful laundry area with cabinetry leading to a substantial 2 car garage. On the other side of the home you'll find two good-sized bedrooms. The primary bedroom with luxurious trey ceiling boasts a spa-like ensuite bathroom with separate tub and shower. And the extra bonus of an enormous walk-in closet! The second bedroom is perfect for roommates, guests or office space. The private back yard and patio have a parklike feel and are cared for by the HOA, so you have completely maintenance-free outdoor living. And speaking of the HOA-tennis courts and swimming pool are right around the corner for your enjoyment! This wonderful and sought-after Brookstone Community has close proximity to Calhoun City Parks, the Georgia Northwestern Technical College, and downtown Calhoun with shopping, dining, entertainment, annual festivals and farmer's market. All you could ask for with a fantastic price! Welcome to your beautiful new home!
Zillow last checked: 8 hours ago
Listing updated: October 21, 2025 at 01:22pm
Listed by:
Becky Hammer 404-786-3995,
Keller Williams Realty
Bought with:
Leslie Swain, 423840
Atlanta Communities
Source: GAMLS,MLS#: 10512021
Facts & features
Interior
Bedrooms & bathrooms
- Bedrooms: 2
- Bathrooms: 2
- Full bathrooms: 2
- Main level bathrooms: 2
- Main level bedrooms: 2
Kitchen
- Features: Breakfast Area, Breakfast Bar, Breakfast Room, Kitchen Island, Walk-in Pantry
Heating
- Central
Cooling
- Central Air
Appliances
- Included: Dishwasher, Disposal, Electric Water Heater, Microwave, Oven/Range (Combo), Refrigerator
- Laundry: Other
Features
- Double Vanity, High Ceilings, Master On Main Level, Tray Ceiling(s), Walk-In Closet(s)
- Flooring: Carpet, Hardwood, Tile
- Windows: Double Pane Windows
- Basement: None
- Attic: Pull Down Stairs
- Has fireplace: No
- Common walls with other units/homes: 2+ Common Walls,No One Above,No One Below
Interior area
- Total structure area: 1,254
- Total interior livable area: 1,254 sqft
- Finished area above ground: 1,254
- Finished area below ground: 0
Property
Parking
- Total spaces: 2
- Parking features: Attached, Garage, Garage Door Opener, Kitchen Level, Off Street
- Has attached garage: Yes
Features
- Levels: One
- Stories: 1
- Patio & porch: Patio
- Fencing: Back Yard,Fenced,Privacy
- Waterfront features: No Dock Or Boathouse
- Body of water: None
Lot
- Size: 4,356 sqft
- Features: Level, Private
- Residential vegetation: Grassed
Details
- Parcel number: CG33B 161
Construction
Type & style
- Home type: SingleFamily
- Architectural style: Ranch
- Property subtype: Single Family Residence
- Attached to another structure: Yes
Materials
- Brick
- Foundation: Slab
- Roof: Composition
Condition
- Resale
- New construction: No
- Year built: 2010
Utilities & green energy
- Electric: 220 Volts
- Sewer: Public Sewer
- Water: Public
- Utilities for property: Cable Available, Electricity Available, High Speed Internet, Sewer Available, Underground Utilities, Water Available
Community & neighborhood
Security
- Security features: Smoke Detector(s)
Community
- Community features: Clubhouse, Pool, Sidewalks, Tennis Court(s)
Location
- Region: Calhoun
- Subdivision: Brookstone
HOA & financial
HOA
- Has HOA: Yes
- HOA fee: $1,560 annually
- Services included: Maintenance Grounds, Trash
Other
Other facts
- Listing agreement: Exclusive Right To Sell
- Listing terms: 1031 Exchange,Cash,Conventional,FHA,Private Financing Available,VA Loan
Price history
| Date | Event | Price |
|---|---|---|
| 6/30/2025 | Sold | $267,000-2.2%$213/sqft |
Source: | ||
| 5/16/2025 | Pending sale | $273,000$218/sqft |
Source: | ||
| 5/1/2025 | Listed for sale | $273,000+137.4%$218/sqft |
Source: | ||
| 7/15/2015 | Sold | $115,000$92/sqft |
Source: Public Record Report a problem | ||
Public tax history
| Year | Property taxes | Tax assessment |
|---|---|---|
| 2024 | $2,168 +4.4% | $79,720 +7% |
| 2023 | $2,077 +13.2% | $74,520 +17.8% |
| 2022 | $1,835 +8.5% | $63,280 +10.2% |
Find assessor info on the county website
Neighborhood: 30701
Nearby schools
GreatSchools rating
- 7/10Swain Elementary SchoolGrades: PK-5Distance: 3.8 mi
- 5/10Ashworth Middle SchoolGrades: 6-8Distance: 3.4 mi
- 5/10Gordon Central High SchoolGrades: 9-12Distance: 3.5 mi
Schools provided by the listing agent
- Elementary: Calhoun City
- Middle: Calhoun City
- High: Calhoun City
Source: GAMLS. This data may not be complete. We recommend contacting the local school district to confirm school assignments for this home.
Get pre-qualified for a loan
At Zillow Home Loans, we can pre-qualify you in as little as 5 minutes with no impact to your credit score.An equal housing lender. NMLS #10287.
Sell for more on Zillow
Get a Zillow Showcase℠ listing at no additional cost and you could sell for .
$267,300
2% more+$5,346
With Zillow Showcase(estimated)$272,646
