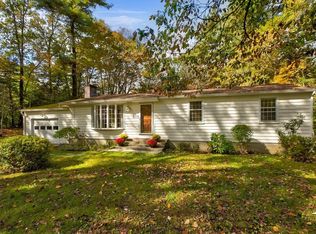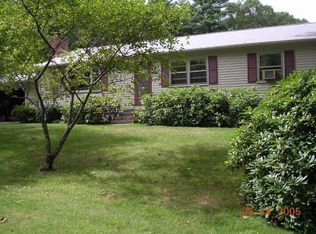OPEN HOUSE 4/14 1:30 - 3:30 & 4/15 12 - 2. Expansive level yard surrounds the this lovely updated home. Walls taken out for a wide open floor plan, combining the kitchen, dining room and family room. The new kitchen has a large center island, stainless steel appliances and granite counter tops. Family room with a gas fireplace and new hardwood floors that extend into the dining area. Updated baths, new carpeting in the 3 generous bedrooms. Great added space in the lower level that include a bonus room, a home office and a laundry room. New Coretec flooring throughout the lower level. Updated electrical and Buderus Heating System. Large screened porch that looks out to the thoughtfully landscaped yard. Abutting Farm Road neighborhood with sidewalks and close to numerous hiking trails. Fantastic commuter location, less than a 1 1/2 miles to the South Acton Train to Cambridge and Boston. You'll love the beautiful town of Stow with apple orchards, golf courses and excellent schools!
This property is off market, which means it's not currently listed for sale or rent on Zillow. This may be different from what's available on other websites or public sources.

