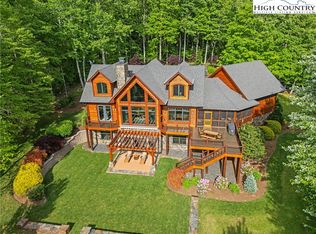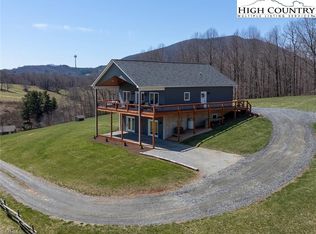Sold for $514,280
$514,280
221 Raven Ridge Lane, Jefferson, NC 28640
3beds
2,236sqft
Single Family Residence
Built in 2019
1.4 Acres Lot
$551,900 Zestimate®
$230/sqft
$2,472 Estimated rent
Home value
$551,900
Estimated sales range
Not available
$2,472/mo
Zestimate® history
Loading...
Owner options
Explore your selling options
What's special
Gorgeous Setting on a flat knoll with a great view and terrific location just minutes to all area amenities!! Like new home, less than 5 years old and extremely well mantained. Large covered porch with T&G ceilings offers great outdoor living space to enjoy. South eastern exposure off covered porch. Beautiful sunrise and sunsets can be seen. Open floor plan with lots of windows which creates plenty of natural light and cathedral ceilings in the great room add to the spacious feel. Kraftmaid Kitchen Cabinets with soft close drawers, pull out shelves in the pantry and more. Granite countertops, with tile blackslpash and Stainless Steel appliances. Luxury Vinyl Flooring throughout. 1/2BA off great room and spacious laundry room on the main level, with cabinets, sink and built in desk for home office if desired. Primary Bedroom on the main level, large WIC with sliding barn door, an en suite bath with luxurious walk in tile shower. Lower level features a den/ entertainment room, 2 guest bedrooms share a full bath, with tile shower/ tub. Unfinished portion of the lower level provides great storage space or could be finished for additional living space. Hurricane proof roof with 140 MPH wind rating. Shared well with one other home, 131 Raven Ridge Lane, at the bottom of the hill, well is located on 131 Raven Ridge. Mostly level to gently sloping yard, with plenty of room for children or grandchildren to play, garden space and room to build detached garage or workshop. Just minutes from downtown Jefferson and Ashe Memorial Hospital , and 10+ minutes to downtown West Jefferson. New River Access less than 1 mile away. Reverve your appointment to see this beauty today!!
Zillow last checked: 8 hours ago
Listing updated: May 21, 2024 at 08:10am
Listed by:
Chris Barr (336)846-8111,
Realty One Group Results
Bought with:
Susan Smith, 304935
Realty One Group Select
Source: High Country AOR,MLS#: 248630 Originating MLS: High Country Association of Realtors Inc.
Originating MLS: High Country Association of Realtors Inc.
Facts & features
Interior
Bedrooms & bathrooms
- Bedrooms: 3
- Bathrooms: 3
- Full bathrooms: 2
- 1/2 bathrooms: 1
Heating
- Electric, Fireplace(s), Heat Pump, Other, See Remarks
Cooling
- Central Air, Heat Pump, 1 Unit
Appliances
- Included: Dryer, Dishwasher, Electric Range, Disposal, Gas Water Heater, Microwave, Refrigerator, Tankless Water Heater, Washer
- Laundry: Washer Hookup, Dryer Hookup, Main Level
Features
- Attic, Cathedral Ceiling(s), Window Treatments
- Windows: Double Hung, Double Pane Windows, Window Treatments
- Basement: Exterior Entry,Finished,Interior Entry,Walk-Out Access
- Number of fireplaces: 1
- Fireplace features: One, Factory Built, Free Standing, Other, See Remarks, Propane
Interior area
- Total structure area: 2,612
- Total interior livable area: 2,236 sqft
- Finished area above ground: 1,306
- Finished area below ground: 930
Property
Parking
- Parking features: Driveway, Gravel, No Garage, Private, Shared Driveway
- Has uncovered spaces: Yes
Features
- Levels: One
- Stories: 1
- Patio & porch: Covered, Open
- Exterior features: Fence, Horse Facilities, Gravel Driveway
- Fencing: Partial
- Has view: Yes
- View description: Southern Exposure
Lot
- Size: 1.40 Acres
Details
- Parcel number: 09302734
- Zoning description: None
- Horse amenities: Horses Allowed
Construction
Type & style
- Home type: SingleFamily
- Architectural style: Cottage,Craftsman,Mountain
- Property subtype: Single Family Residence
Materials
- Masonry, Vinyl Siding, Wood Frame
- Foundation: Basement
- Roof: Asphalt,Shingle
Condition
- Year built: 2019
Utilities & green energy
- Sewer: Septic Permit 3 Bedroom, Septic Tank
- Water: Shared Well
- Utilities for property: High Speed Internet Available, Septic Available
Community & neighborhood
Community
- Community features: Long Term Rental Allowed, Short Term Rental Allowed
Location
- Region: Jefferson
- Subdivision: None
Other
Other facts
- Listing terms: Cash,Conventional,FHA,New Loan,VA Loan
- Road surface type: Gravel, Other, See Remarks
Price history
| Date | Event | Price |
|---|---|---|
| 5/21/2024 | Sold | $514,280+4.4%$230/sqft |
Source: | ||
| 3/30/2024 | Contingent | $492,500$220/sqft |
Source: | ||
| 3/28/2024 | Listed for sale | $492,500$220/sqft |
Source: | ||
Public tax history
| Year | Property taxes | Tax assessment |
|---|---|---|
| 2025 | $2,054 +24.8% | $408,300 +17.4% |
| 2024 | $1,645 | $347,800 |
| 2023 | $1,645 +26.7% | $347,800 +63.3% |
Find assessor info on the county website
Neighborhood: 28640
Nearby schools
GreatSchools rating
- 8/10Mountain View ElementaryGrades: PK-6Distance: 3 mi
- 10/10Ashe County MiddleGrades: 7-8Distance: 7 mi
- 3/10Ashe County HighGrades: 9-12Distance: 3.5 mi
Schools provided by the listing agent
- Elementary: Westwood
- Middle: Ashe County
- High: Ashe County
Source: High Country AOR. This data may not be complete. We recommend contacting the local school district to confirm school assignments for this home.
Get pre-qualified for a loan
At Zillow Home Loans, we can pre-qualify you in as little as 5 minutes with no impact to your credit score.An equal housing lender. NMLS #10287.

