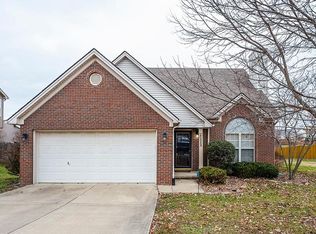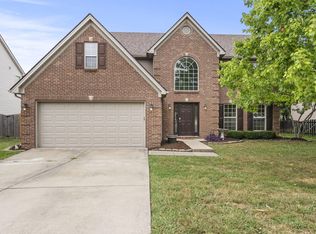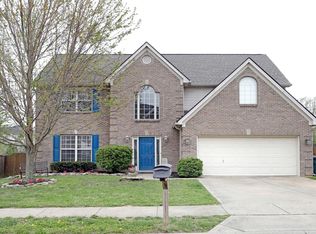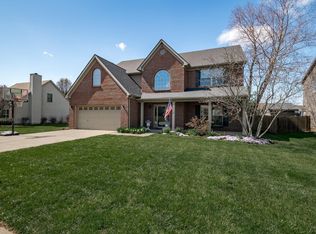Sold for $408,000
$408,000
221 Ransom Trce, Georgetown, KY 40324
4beds
2,614sqft
Single Family Residence
Built in 2003
8,398.37 Square Feet Lot
$414,700 Zestimate®
$156/sqft
$2,370 Estimated rent
Home value
$414,700
$365,000 - $473,000
$2,370/mo
Zestimate® history
Loading...
Owner options
Explore your selling options
What's special
Beautifully updated & conveniently located! Step inside and be greeted by a two story foyer that truly sets the tone for this stunning home. You will love the first floor bonus space perfect for a second living room, home office, or playroom, and the large dining room perfect for entertaining. This spacious home also offers a stunning kitchen with modern finishes, as well as a first floor laundry room and half bathroom. The bright, open-concept living room is flooded with natural light, creating a warm and inviting atmosphere. Upstairs you will enjoy a large primary bedroom complete with a luxurious en suite, plus three additional spacious bedrooms ideal for family and guests. All nestled in a prime Georgetown location. Schedule your private showing today!
Zillow last checked: 8 hours ago
Listing updated: August 29, 2025 at 12:06am
Listed by:
Abbie Prater 859-230-4862,
The Brokerage
Bought with:
Sarah Thompson, 276226
Keys To Kentucky Realty
Source: Imagine MLS,MLS#: 25008007
Facts & features
Interior
Bedrooms & bathrooms
- Bedrooms: 4
- Bathrooms: 3
- Full bathrooms: 2
- 1/2 bathrooms: 1
Primary bedroom
- Level: Second
Bedroom 1
- Level: Second
Bedroom 2
- Level: Second
Bedroom 3
- Level: Second
Bathroom 1
- Description: Full Bath
- Level: Second
Bathroom 2
- Description: Full Bath
- Level: Second
Bathroom 3
- Description: Half Bath
- Level: First
Heating
- Forced Air, Natural Gas
Cooling
- Electric
Appliances
- Included: Disposal, Dishwasher, Microwave, Refrigerator, Range
- Laundry: Electric Dryer Hookup, Washer Hookup
Features
- Entrance Foyer, Eat-in Kitchen, Walk-In Closet(s), Ceiling Fan(s)
- Flooring: Carpet, Tile, Vinyl
- Has basement: No
- Has fireplace: Yes
Interior area
- Total structure area: 2,614
- Total interior livable area: 2,614 sqft
- Finished area above ground: 2,614
- Finished area below ground: 0
Property
Parking
- Parking features: Driveway, Off Street
- Has garage: Yes
- Has uncovered spaces: Yes
Features
- Levels: One and One Half
- Patio & porch: Deck
- Has view: Yes
- View description: Neighborhood
Lot
- Size: 8,398 sqft
Details
- Parcel number: 14040510.000
Construction
Type & style
- Home type: SingleFamily
- Property subtype: Single Family Residence
Materials
- Brick Veneer, Vinyl Siding
- Foundation: Slab
- Roof: Shingle
Condition
- New construction: No
- Year built: 2003
Utilities & green energy
- Sewer: Public Sewer
- Water: Public
- Utilities for property: Electricity Connected, Natural Gas Connected, Sewer Connected, Water Connected
Community & neighborhood
Location
- Region: Georgetown
- Subdivision: Bradford Place
Price history
| Date | Event | Price |
|---|---|---|
| 5/28/2025 | Sold | $408,000-0.5%$156/sqft |
Source: | ||
| 5/4/2025 | Contingent | $409,900$157/sqft |
Source: | ||
| 4/21/2025 | Listed for sale | $409,900+41.3%$157/sqft |
Source: | ||
| 1/31/2025 | Sold | $290,000-3.3%$111/sqft |
Source: Public Record Report a problem | ||
| 8/13/2023 | Listing removed | -- |
Source: Owner Report a problem | ||
Public tax history
| Year | Property taxes | Tax assessment |
|---|---|---|
| 2023 | $3,228 +52.7% | $356,000 +46.1% |
| 2022 | $2,114 +7% | $243,700 +8.1% |
| 2021 | $1,977 +852.7% | $225,400 +8.6% |
Find assessor info on the county website
Neighborhood: 40324
Nearby schools
GreatSchools rating
- 4/10Southern Elementary SchoolGrades: K-5Distance: 0.9 mi
- 4/10Georgetown Middle SchoolGrades: 6-8Distance: 0.9 mi
- 6/10Scott County High SchoolGrades: 9-12Distance: 2.6 mi
Schools provided by the listing agent
- Elementary: Southern
- Middle: Scott Co
- High: Great Crossing
Source: Imagine MLS. This data may not be complete. We recommend contacting the local school district to confirm school assignments for this home.
Get pre-qualified for a loan
At Zillow Home Loans, we can pre-qualify you in as little as 5 minutes with no impact to your credit score.An equal housing lender. NMLS #10287.



