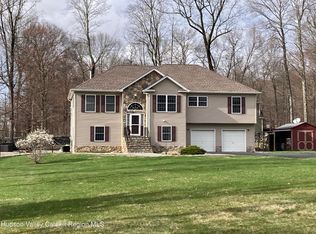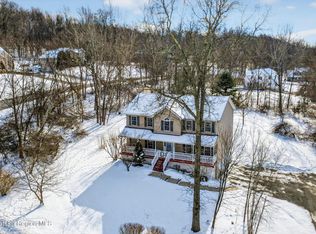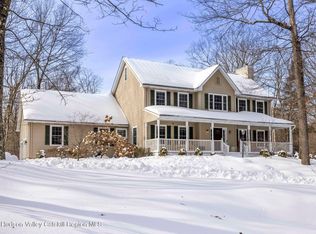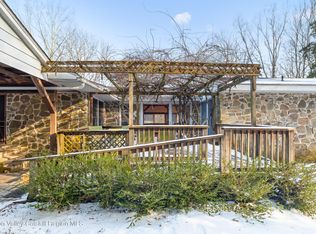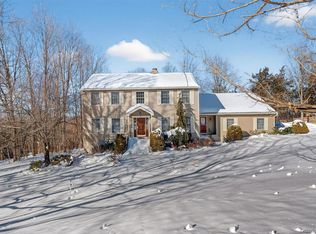WALLKILL SCHOOLS WITH SEPARATE STUDIO/LOFT SPACE - Tucked away off a quiet country road in the heart of the Hudson Valley, this spacious and thoughtfully designed home at 221 Rabbit Run Road offers the perfect blend of comfort, functionality, and charm. This expansive property boasts 4 bedrooms (could also be a true 6 bedroom), 3.5 bathrooms, and over 4,000 square feet of finished living space on a level and private 1.1-acre lot. The main level features an open-concept layout with 9' ceilings and hardwood floors throughout. This level includes all of your essential living spaces: a large kitchen with an abundance of hickory cabinetry, a spacious island with seating, newer stainless-steel appliances, and beautiful transom windows on both sides of the kitchen sink. Just off the kitchen is the dining room which connects seamlessly to the family room for easy entertaining. The sunken family room showcases 11.5' ceilings and a soaring wood-burning stone fireplace—a cozy spot to relax during winter months. You'll also find a formal living room, private office, half bath, and a versatile room that could function as a butler's pantry or mudroom, complete with a coat closet, extra storage, side entrance to the porch. Upstairs, all of the bedrooms are generously sized along with a secondary den/office and playroom (could be used as a true 6 bedroom), along with two full baths and a convenient laundry room featuring cabinets and countertop space for folding and organization. The primary suite includes a walk-in closet and an expansive ensuite bathroom with jetted tub, walk-in shower, vanity, and linen closet. The finished basement offers flexible space for a playroom, home gym, media room, or the ultimate man cave—perfect for any lifestyle. Need additional space? Above the detached two-car garage is a finished studio with a private entrance, kitchenette, full bathroom, and a private room with closet—ideal for guests, extended family, private office, or art studio! Step outside to enjoy the wraparound covered front porch and two-tiered composite back deck, both designed for easy maintenance and year-round enjoyment. The level backyard is perfect for entertaining, with plenty of space for a pool (existing electric hookup remains), and a third garage door at the rear of the garage for easy access to lawn equipment. Additional highlights include updated central air, new UV light filtration system, Septic system freshly pumped, 40-year roof shingles on the main house, and an underground electric dog fence around the perimeter. Peaceful location just under 10 minutes to local groceries. Around 20 minutes to Vassar Brothers Medical Center, Metro-North Beacon train station, Minnewaska State Park, Walkway Over the Hudson, and the vibrant villages of Gardiner and New Paltz, known for their shops, restaurants, breweries, wineries, and farm stands. This home truly has it all—space, privacy, functionality, and a flexible layout to meet a variety of needs. Don't miss your chance to own this exceptional property just minutes from local amenities, schools, and commuter routes. This is a rare opportunity to own a multi-functional home in one of the most desirable regions of the Hudson Valley.
Pending
$649,900
221 Rabbit Run Road, Clintondale, NY 12515
4beds
4,075sqft
Single Family Residence
Built in 2003
1.1 Acres Lot
$629,900 Zestimate®
$159/sqft
$-- HOA
What's special
Level backyardCentral airEasy maintenanceFinished basementPrivate officePrivate room with closetVersatile room
- 197 days |
- 745 |
- 22 |
Zillow last checked: 8 hours ago
Listing updated: February 05, 2026 at 02:10pm
Listing by:
Rita Levine Real Estate 845-895-8900,
Courtney Popowick 845-857-7566
Source: HVCRMLS,MLS#: 20253221
Facts & features
Interior
Bedrooms & bathrooms
- Bedrooms: 4
- Bathrooms: 4
- Full bathrooms: 3
- 1/2 bathrooms: 1
Heating
- Baseboard, Electric, Oil
Cooling
- Central Air, See Remarks
Appliances
- Included: Washer/Dryer, Refrigerator, Electric Oven, Dishwasher
- Laundry: Laundry Room, Upper Level
Features
- Eat-in Kitchen, High Ceilings, Pantry, Walk-In Closet(s)
- Flooring: Carpet, Hardwood
- Doors: French Doors, Sliding Doors
- Basement: Finished,Full
Interior area
- Total structure area: 4,075
- Total interior livable area: 4,075 sqft
- Finished area above ground: 3,957
- Finished area below ground: 747
Video & virtual tour
Property
Parking
- Total spaces: 2
- Parking features: Garage Faces Front, Garage Door Opener, Driveway
- Garage spaces: 2
- Has uncovered spaces: Yes
Features
- Levels: Three Or More
- Patio & porch: Deck, Front Porch, Wrap Around
- Exterior features: Private Yard
Lot
- Size: 1.1 Acres
- Features: Back Yard, Cleared, Front Yard, Level
Details
- Additional structures: Garage(s)
- Parcel number: 101.2
- Zoning: RR1.5
Construction
Type & style
- Home type: SingleFamily
- Architectural style: Colonial
- Property subtype: Single Family Residence
Materials
- Roof: Asphalt,Shingle
Condition
- New construction: No
- Year built: 2003
Utilities & green energy
- Sewer: Septic Tank
- Water: Well
- Utilities for property: Electricity Connected
Community & HOA
Location
- Region: Plattekill
Financial & listing details
- Price per square foot: $159/sqft
- Tax assessed value: $355,000
- Annual tax amount: $14,272
- Date on market: 7/24/2025
- Electric utility on property: Yes
Estimated market value
$629,900
$598,000 - $661,000
$5,951/mo
Price history
Price history
| Date | Event | Price |
|---|---|---|
| 2/5/2026 | Pending sale | $649,900$159/sqft |
Source: | ||
| 1/14/2026 | Contingent | $649,900$159/sqft |
Source: | ||
| 11/6/2025 | Price change | $649,900-3%$159/sqft |
Source: | ||
| 10/13/2025 | Listed for sale | $669,900$164/sqft |
Source: | ||
| 10/8/2025 | Contingent | $669,900$164/sqft |
Source: | ||
Public tax history
Public tax history
| Year | Property taxes | Tax assessment |
|---|---|---|
| 2024 | -- | $355,000 |
| 2023 | -- | $355,000 |
| 2022 | -- | $355,000 |
Find assessor info on the county website
BuyAbility℠ payment
Estimated monthly payment
Boost your down payment with 6% savings match
Earn up to a 6% match & get a competitive APY with a *. Zillow has partnered with to help get you home faster.
Learn more*Terms apply. Match provided by Foyer. Account offered by Pacific West Bank, Member FDIC.Climate risks
Neighborhood: 12515
Nearby schools
GreatSchools rating
- 7/10Plattekill Elementary SchoolGrades: K-6Distance: 3 mi
- 4/10John G Borden Middle SchoolGrades: 7-8Distance: 7.1 mi
- 7/10Wallkill Senior High SchoolGrades: 9-12Distance: 6.5 mi
- Loading
