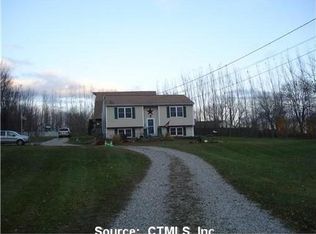This renovated classic Colonial style offers 1604 SF of spacious 2-story living, along with 804 SF of additional living space in the finished walk-out basement for those extended family visits or perhaps to set up as a large home office or gym. Situated in a desirable location on 1.5 acres, close to main roads but yet in a rural setting, you will appreciate the privacy. The kitchen has recent updates, stainless steel appliances, granite, large farmer's sink, with sliders out to your deck and fenced in area, with a large open yard ready for your gardening activities. The living room has a fireplace for those cold winter evenings, perfect room for entertaining your guests. Generously sized bedrooms and master bedroom with its own full bath on the upper level. This one won't last long!!
This property is off market, which means it's not currently listed for sale or rent on Zillow. This may be different from what's available on other websites or public sources.
