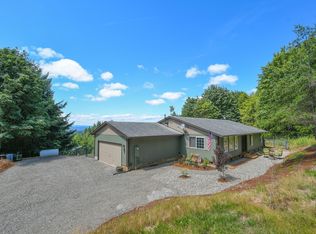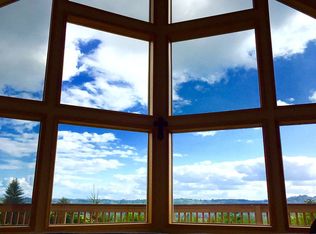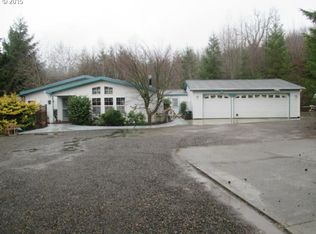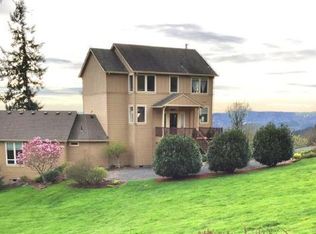Sold
$675,000
221 Prospect Rd, Woodland, WA 98674
5beds
2,715sqft
Residential, Single Family Residence
Built in 1998
2.96 Acres Lot
$675,100 Zestimate®
$249/sqft
$3,428 Estimated rent
Home value
$675,100
$641,000 - $709,000
$3,428/mo
Zestimate® history
Loading...
Owner options
Explore your selling options
What's special
Welcome to your own slice of the Northwest in beautiful Cowlitz County. Set on 2.96 sunny acres with southern exposure, this Woodland property offers space, privacy, and thoughtful details throughout. The home features 5 bedrooms, 2.5 baths, and a bright, open layout with 9-foot ceilings and a vaulted entry that gives it a spacious, welcoming feel. Enjoy warm wood floors and a kitchen with red oak cabinets and trim, a large island, and a walk-in pantry—flowing into the living room with a cozy granite-detailed fireplace.Three of the south-facing bedrooms offer peaceful territorial views, filling the rooms with natural light. The primary suite includes double sinks, a jetted tub, and a walk-in closet for your own quiet retreat. Outside, relax on the cedar deck or gather around the gas fire table. Outside features lush bamboo that has an in-ground barrier to keep it in place. The perimeter of the yard has an auto-drip low volume system. All shrubbery alongside the neighbor and road are all watered by the auto-drip system, two storage sheds, LED lighting, motion-sensor lights, a 3-car garage, and a 220V RV hookup round out the features. Tucked away but just minutes to I-5—this one truly has it all.
Zillow last checked: 8 hours ago
Listing updated: December 30, 2025 at 04:14am
Listed by:
Jacqueline Smith 360-448-0221,
Keller Williams Realty,
Natalie Tharp 360-448-0221,
Keller Williams Realty
Bought with:
Christine Binge, 23010494
Modern Realty, LLC
Source: RMLS (OR),MLS#: 704728926
Facts & features
Interior
Bedrooms & bathrooms
- Bedrooms: 5
- Bathrooms: 3
- Full bathrooms: 2
- Partial bathrooms: 1
- Main level bathrooms: 1
Primary bedroom
- Features: Ensuite
- Level: Upper
Bedroom 2
- Level: Upper
Bedroom 3
- Level: Upper
Bedroom 4
- Level: Upper
Bedroom 5
- Level: Upper
Dining room
- Level: Main
Family room
- Level: Main
Kitchen
- Level: Main
Living room
- Level: Main
Heating
- Forced Air
Cooling
- Central Air
Appliances
- Included: Built In Oven, Dishwasher, Disposal, Double Oven, Free-Standing Refrigerator, Microwave, Washer/Dryer, Other Water Heater
- Laundry: Laundry Room
Features
- Ceiling Fan(s), High Ceilings, Plumbed For Central Vacuum, Vaulted Ceiling(s), Cook Island, Pantry
- Flooring: Bamboo, Hardwood, Wood
- Windows: Double Pane Windows, Vinyl Frames
- Basement: Crawl Space
- Number of fireplaces: 1
- Fireplace features: Wood Burning, Outside
Interior area
- Total structure area: 2,715
- Total interior livable area: 2,715 sqft
Property
Parking
- Total spaces: 3
- Parking features: Driveway, RV Access/Parking, RV Boat Storage, Garage Door Opener, Attached
- Attached garage spaces: 3
- Has uncovered spaces: Yes
Features
- Levels: Two
- Stories: 2
- Patio & porch: Deck
- Exterior features: Garden, RV Hookup, Yard
- Has spa: Yes
- Spa features: Bath
- Has view: Yes
- View description: Territorial, Trees/Woods, Valley
Lot
- Size: 2.96 Acres
- Features: Gentle Sloping, Sloped, Trees, Wooded, Sprinkler, Acres 1 to 3
Details
- Additional structures: Outbuilding, RVHookup, RVBoatStorage, ToolShed
- Parcel number: EA0208012
- Zoning: UZO
- Other equipment: Irrigation Equipment
Construction
Type & style
- Home type: SingleFamily
- Architectural style: Colonial
- Property subtype: Residential, Single Family Residence
Materials
- Cement Siding
- Foundation: Concrete Perimeter
- Roof: Composition
Condition
- Resale
- New construction: No
- Year built: 1998
Utilities & green energy
- Sewer: Septic Tank
- Water: Well
Community & neighborhood
Security
- Security features: Security Lights, Fire Sprinkler System
Location
- Region: Woodland
Other
Other facts
- Listing terms: Cash,Conventional,FHA,VA Loan
- Road surface type: Gravel, Paved
Price history
| Date | Event | Price |
|---|---|---|
| 12/29/2025 | Sold | $675,000+3.8%$249/sqft |
Source: | ||
| 12/1/2025 | Pending sale | $650,000$239/sqft |
Source: | ||
| 9/16/2025 | Price change | $650,000-7%$239/sqft |
Source: | ||
| 7/16/2025 | Price change | $699,000-6.2%$257/sqft |
Source: | ||
| 5/1/2025 | Price change | $745,000-2.6%$274/sqft |
Source: | ||
Public tax history
| Year | Property taxes | Tax assessment |
|---|---|---|
| 2024 | $5,583 +23.9% | $604,560 -5.1% |
| 2023 | $4,506 -17.3% | $636,830 -2.2% |
| 2022 | $5,452 | $651,430 +28% |
Find assessor info on the county website
Neighborhood: 98674
Nearby schools
GreatSchools rating
- 8/10North Fork Elementary SchoolGrades: K-4Distance: 3.6 mi
- 4/10Lewis River AcademyGrades: K-12Distance: 5.5 mi
- 4/10Woodland High SchoolGrades: 9-12Distance: 5.3 mi
Schools provided by the listing agent
- Elementary: Northlake
- Middle: Woodland
- High: Woodland
Source: RMLS (OR). This data may not be complete. We recommend contacting the local school district to confirm school assignments for this home.
Get a cash offer in 3 minutes
Find out how much your home could sell for in as little as 3 minutes with a no-obligation cash offer.
Estimated market value
$675,100



