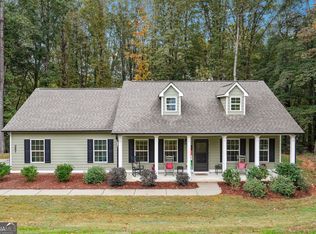Closed
$399,000
221 Prime Dr, Commerce, GA 30530
4beds
1,800sqft
Single Family Residence
Built in 2024
1.5 Acres Lot
$367,400 Zestimate®
$222/sqft
$2,283 Estimated rent
Home value
$367,400
$349,000 - $386,000
$2,283/mo
Zestimate® history
Loading...
Owner options
Explore your selling options
What's special
Welcome to this beautiful modern farmhouse-style home, offering 4 bedrooms, 2 bathrooms, and a spacious 2-car garage. Nestled on a peaceful wooded lot, this thoughtfully designed property combines style and comfort with an open-concept layout. Inside, you'll find high ceilings, large windows that flood the space with natural light, and warm luxury plank flooring throughout the main living areas. The gourmet kitchen is a true centerpiece, featuring custom white cabinetry, stainless steel appliances, a subway tile backsplash, and a large island perfect for hosting family and friends. The luxurious owner's suite provides a private retreat, complete with a glass-enclosed shower, soaking tub, and elegant double vanity. Outside, the charming white board-and-batten siding with black trim and cedar accents creates exceptional curb appeal. The quiet setting offers both privacy and convenience, located just minutes from downtown Commerce. Don't miss your chance to make this move-in-ready home yours-schedule a showing today!
Zillow last checked: 8 hours ago
Listing updated: February 20, 2025 at 08:17am
Listed by:
Pablo Ramirez +16789564560,
Virtual Properties Realty.com,
Liliana Vargas 678-577-4004,
Virtual Properties Realty.com
Bought with:
Geraldine Mickens, 388610
Virtual Properties Realty.com
Source: GAMLS,MLS#: 10427449
Facts & features
Interior
Bedrooms & bathrooms
- Bedrooms: 4
- Bathrooms: 2
- Full bathrooms: 2
- Main level bathrooms: 2
- Main level bedrooms: 4
Kitchen
- Features: Breakfast Area, Kitchen Island
Heating
- Central
Cooling
- Central Air
Appliances
- Included: Dishwasher, Disposal, Refrigerator, Microwave, Oven/Range (Combo), Stainless Steel Appliance(s)
- Laundry: In Hall
Features
- High Ceilings, Double Vanity, Soaking Tub, Walk-In Closet(s), Master On Main Level, Tile Bath, Vaulted Ceiling(s)
- Flooring: Vinyl
- Windows: Double Pane Windows
- Basement: None
- Attic: Pull Down Stairs
- Has fireplace: No
Interior area
- Total structure area: 1,800
- Total interior livable area: 1,800 sqft
- Finished area above ground: 1,800
- Finished area below ground: 0
Property
Parking
- Total spaces: 6
- Parking features: Garage Door Opener, Garage
- Has garage: Yes
Features
- Levels: One
- Stories: 1
Lot
- Size: 1.50 Acres
- Features: Sloped
Details
- Parcel number: 010 036 40
Construction
Type & style
- Home type: SingleFamily
- Architectural style: Craftsman,Ranch
- Property subtype: Single Family Residence
Materials
- Other
- Foundation: Slab
- Roof: Wood
Condition
- New Construction
- New construction: Yes
- Year built: 2024
Utilities & green energy
- Sewer: Septic Tank
- Water: Public
- Utilities for property: Cable Available, Electricity Available, Phone Available, Water Available
Community & neighborhood
Community
- Community features: Street Lights
Location
- Region: Commerce
- Subdivision: Eagle Trace
Other
Other facts
- Listing agreement: Exclusive Right To Sell
Price history
| Date | Event | Price |
|---|---|---|
| 2/18/2025 | Sold | $399,000$222/sqft |
Source: | ||
| 1/31/2025 | Pending sale | $399,000$222/sqft |
Source: | ||
| 12/16/2024 | Price change | $399,000+699.6%$222/sqft |
Source: | ||
| 9/30/2023 | Pending sale | $49,900$28/sqft |
Source: | ||
| 9/11/2023 | Listed for sale | $49,900+24.8%$28/sqft |
Source: | ||
Public tax history
| Year | Property taxes | Tax assessment |
|---|---|---|
| 2024 | $458 -6.9% | $15,000 |
| 2023 | $492 -3.6% | $15,000 |
| 2022 | $510 +22.9% | $15,000 +29.3% |
Find assessor info on the county website
Neighborhood: 30530
Nearby schools
GreatSchools rating
- 6/10East Jackson Elementary SchoolGrades: PK-5Distance: 4.6 mi
- 7/10East Jackson Comprehensive High SchoolGrades: 8-12Distance: 4.5 mi
- 6/10East Jackson Middle SchoolGrades: 6-7Distance: 4.5 mi
Schools provided by the listing agent
- Elementary: East Jackson
- Middle: East Jackson
- High: East Jackson Comp
Source: GAMLS. This data may not be complete. We recommend contacting the local school district to confirm school assignments for this home.

Get pre-qualified for a loan
At Zillow Home Loans, we can pre-qualify you in as little as 5 minutes with no impact to your credit score.An equal housing lender. NMLS #10287.

