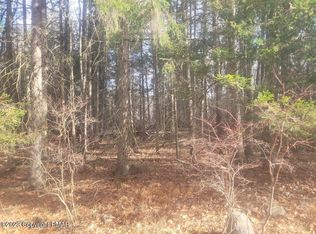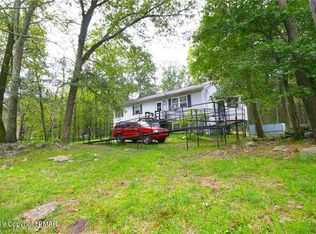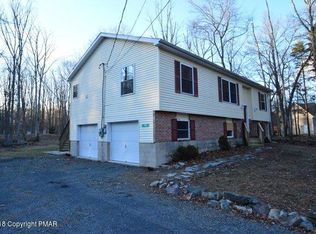Sold for $325,000
$325,000
221 Powderhorn Rd, Henryville, PA 18332
4beds
2,480sqft
Single Family Residence
Built in 1992
2.45 Acres Lot
$367,600 Zestimate®
$131/sqft
$2,810 Estimated rent
Home value
$367,600
$338,000 - $397,000
$2,810/mo
Zestimate® history
Loading...
Owner options
Explore your selling options
What's special
HOME COMES WITH HOME WARRANTY! Nestled on a spacious 2.31-acre corner lot, this exquisite 4-bedroom, 2.5-bath residence offers convenience and privacy. Step inside to discover spacious living space and an expansive primary suite with a relaxing whirlpool tub for ultimate rejuvenation. The open-concept kitchen and living room create an inviting atmosphere for gatherings and entertaining guests. Car enthusiasts and hobbyists will delight in the impressive 5-car garage, 2 attached spaces and 3 detached, providing room for all your vehicles and projects. Outside, your private space awaits with an outdoor jacuzzi, deck, and patio spaces. Your perfect home on this beautiful corner lot awaits!
Zillow last checked: 8 hours ago
Listing updated: March 03, 2025 at 01:46am
Listed by:
Jhantteil Lopez 570-977-0936,
Keller Williams Real Estate - Stroudsburg
Bought with:
Keller Williams Real Estate - Stroudsburg
Source: PMAR,MLS#: PM-109896
Facts & features
Interior
Bedrooms & bathrooms
- Bedrooms: 4
- Bathrooms: 3
- Full bathrooms: 2
- 1/2 bathrooms: 1
Primary bedroom
- Level: Second
- Area: 100
- Dimensions: 10 x 10
Bedroom 2
- Level: Second
- Area: 156
- Dimensions: 12 x 13
Bedroom 3
- Level: Second
- Area: 120
- Dimensions: 12 x 10
Primary bathroom
- Description: Half Balf
- Level: First
Bathroom 2
- Description: Hallway Bathroom
- Level: Second
- Area: 35
- Dimensions: 5 x 7
Dining room
- Level: First
- Area: 156
- Dimensions: 12 x 13
Family room
- Level: First
- Area: 238
- Dimensions: 17 x 14
Kitchen
- Level: First
- Area: 231
- Dimensions: 21 x 11
Laundry
- Level: First
Living room
- Level: First
- Area: 195
- Dimensions: 15 x 13
Heating
- Electric, Oil
Cooling
- None
Appliances
- Included: Electric Range, Refrigerator, Water Heater, Dishwasher, Washer, Dryer
Features
- Flooring: Hardwood, Laminate
- Doors: Storm Door(s)
- Windows: Storm Window(s)
- Basement: Crawl Space,Sump Pump
- Has fireplace: Yes
- Common walls with other units/homes: No Common Walls
Interior area
- Total structure area: 2,480
- Total interior livable area: 2,480 sqft
- Finished area above ground: 2,480
- Finished area below ground: 0
Property
Parking
- Total spaces: 5
- Parking features: Garage - Attached
- Attached garage spaces: 5
Features
- Stories: 2
- Patio & porch: Patio, Deck
- Exterior features: Kennel
- Has spa: Yes
- Spa features: Above Ground
Lot
- Size: 2.45 Acres
- Features: Corner Lot, Level, Wooded
Details
- Additional structures: Shed(s)
- Parcel number: 11.3B.1.27
- Zoning description: Residential
- Other equipment: Dehumidifier
Construction
Type & style
- Home type: SingleFamily
- Architectural style: Traditional
- Property subtype: Single Family Residence
Materials
- Vinyl Siding
- Roof: Shingle
Condition
- Year built: 1992
Utilities & green energy
- Electric: 200+ Amp Service
- Sewer: Septic Tank
- Water: Well
- Utilities for property: Cable Available
Community & neighborhood
Location
- Region: Henryville
- Subdivision: Timber Hill Community Assoc.
HOA & financial
HOA
- Has HOA: Yes
- HOA fee: $1,300 monthly
- Amenities included: Clubhouse, Outdoor Pool
Other
Other facts
- Listing terms: Cash,Conventional,FHA,VA Loan
- Road surface type: Paved
Price history
| Date | Event | Price |
|---|---|---|
| 12/15/2023 | Sold | $325,000-8.5%$131/sqft |
Source: PMAR #PM-109896 Report a problem | ||
| 11/17/2023 | Listed for sale | $355,000$143/sqft |
Source: PMAR #PM-109896 Report a problem | ||
| 10/31/2023 | Listing removed | -- |
Source: PMAR #PM-109896 Report a problem | ||
| 10/2/2023 | Listed for sale | $355,000+31.5%$143/sqft |
Source: PMAR #PM-109896 Report a problem | ||
| 1/4/2021 | Sold | $270,000-3.2%$109/sqft |
Source: | ||
Public tax history
| Year | Property taxes | Tax assessment |
|---|---|---|
| 2025 | $4,147 +8.6% | $142,920 |
| 2024 | $3,817 +7.4% | $142,920 |
| 2023 | $3,554 +1.8% | $142,920 |
Find assessor info on the county website
Neighborhood: 18332
Nearby schools
GreatSchools rating
- 5/10Swiftwater El CenterGrades: K-3Distance: 4.3 mi
- 7/10Pocono Mountain East Junior High SchoolGrades: 7-8Distance: 4.6 mi
- 9/10Pocono Mountain East High SchoolGrades: 9-12Distance: 4.6 mi
Get pre-qualified for a loan
At Zillow Home Loans, we can pre-qualify you in as little as 5 minutes with no impact to your credit score.An equal housing lender. NMLS #10287.
Sell for more on Zillow
Get a Zillow Showcase℠ listing at no additional cost and you could sell for .
$367,600
2% more+$7,352
With Zillow Showcase(estimated)$374,952


