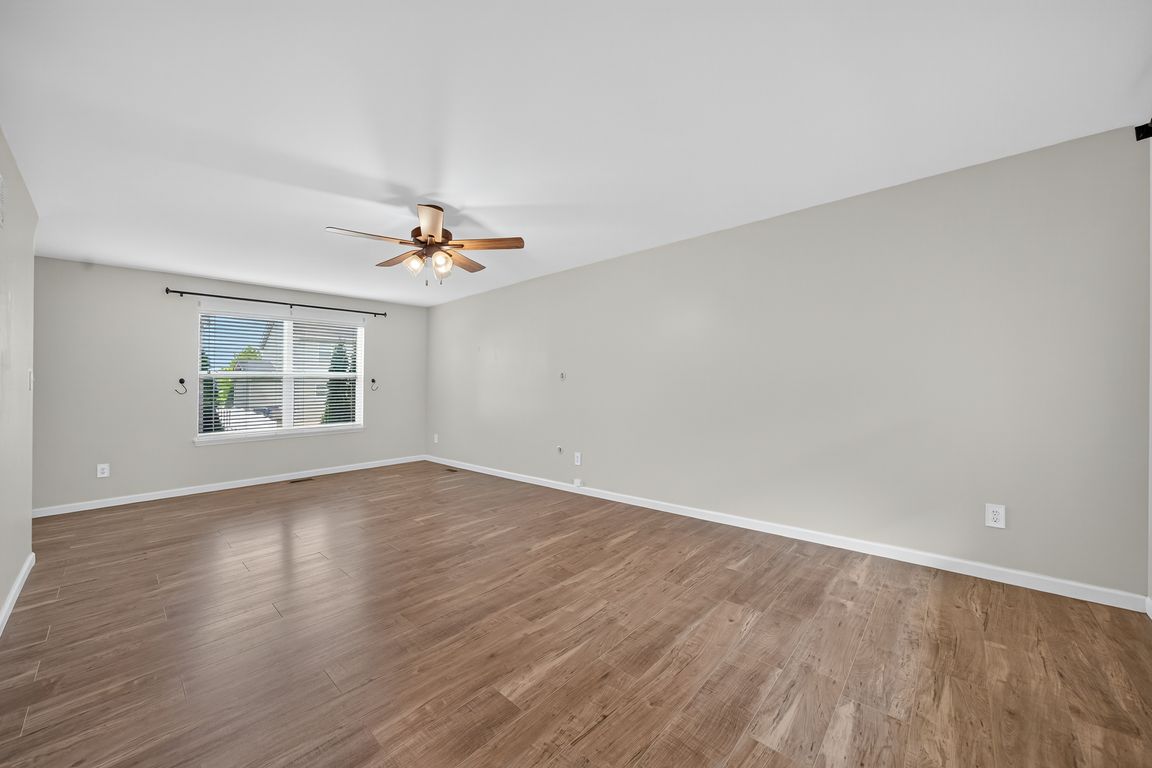Open: Sun 12pm-2pm

PendingPrice cut: $10K (10/29)
$339,900
3beds
2,528sqft
221 Pecan Bluffs Dr, Wentzville, MO 63385
3beds
2,528sqft
Single family residence
Built in 2015
4,817 sqft
2 Attached garage spaces
$134 price/sqft
$220 annually HOA fee
What's special
Garage coach lightsFenced level lotCarriage style garage doorsSpacious front porchNest thermostatWalk in closetDouble bowl vanity
Impressive 2 story home in Wentzville offering approx 2,528 sq feet of beautiful living space! This 3 bedroom (plus an Office in the lower level), 3.5 bath home sits on a fenced, level lot. The front elevation is charming with a spacious front porch, garage coach lights, carriage style ...
- 16 days |
- 1,106 |
- 70 |
Likely to sell faster than
Source: MARIS,MLS#: 25069186 Originating MLS: St. Charles County Association of REALTORS
Originating MLS: St. Charles County Association of REALTORS
Travel times
Great Room
Kitchen
Breakfast Room
Main Floor Laundry
Powder Room
Loft
Primary Bedroom
Primary Bathroom
Bedroom
Bedroom
Secondary Bathroom
Rec/ Family Room in Lower Level
Flex Room in Lower Level
Lower Level Bath
Back Yard
Zillow last checked: 7 hours ago
Listing updated: 7 hours ago
Listing Provided by:
Kelly&Linda A Boehmer 314-740-5435,
Berkshire Hathaway HomeServices Select Properties,
Linda&Kelly K Boehmer 314-581-4414,
Berkshire Hathaway HomeServices Select Properties
Source: MARIS,MLS#: 25069186 Originating MLS: St. Charles County Association of REALTORS
Originating MLS: St. Charles County Association of REALTORS
Facts & features
Interior
Bedrooms & bathrooms
- Bedrooms: 3
- Bathrooms: 4
- Full bathrooms: 3
- 1/2 bathrooms: 1
- Main level bathrooms: 1
Primary bedroom
- Features: Floor Covering: Carpeting
- Level: Upper
- Area: 182
- Dimensions: 14x13
Bedroom
- Features: Floor Covering: Carpeting
- Level: Upper
- Area: 100
- Dimensions: 10x10
Bedroom
- Features: Floor Covering: Carpeting
- Level: Upper
- Area: 130
- Dimensions: 10x13
Breakfast room
- Features: Floor Covering: Laminate
- Level: Main
- Area: 153
- Dimensions: 17x9
Family room
- Features: Floor Covering: Luxury Vinyl Plank
- Level: Lower
- Area: 286
- Dimensions: 22x13
Great room
- Features: Floor Covering: Laminate
- Level: Main
- Area: 299
- Dimensions: 23x13
Kitchen
- Features: Floor Covering: Laminate
- Level: Main
- Area: 176
- Dimensions: 11x16
Office
- Features: Floor Covering: Luxury Vinyl Plank
- Level: Lower
- Area: 132
- Dimensions: 12x11
Heating
- Forced Air, Natural Gas
Cooling
- Ceiling Fan(s), Central Air, Electric
Appliances
- Included: Dishwasher, Disposal, Humidifier, Microwave, Electric Range, Refrigerator, Gas Water Heater
- Laundry: Laundry Closet, Main Level
Features
- Bidet, Breakfast Bar, Breakfast Room, Ceiling Fan(s), Kitchen/Dining Room Combo, Laminate Counters, Lever Faucets, Pantry, Recessed Lighting, Separate Shower, Smart Thermostat, Soaking Tub, Storage, Tub, Vaulted Ceiling(s), Walk-In Closet(s)
- Flooring: Carpet, Laminate, Luxury Vinyl, Vinyl
- Doors: Panel Door(s), Sliding Doors, Storm Door(s)
- Windows: Blinds, Double Pane Windows, Insulated Windows, Tilt-In Windows
- Basement: Partially Finished,Full,Sump Pump
- Has fireplace: No
Interior area
- Total structure area: 2,528
- Total interior livable area: 2,528 sqft
- Finished area above ground: 1,728
- Finished area below ground: 800
Video & virtual tour
Property
Parking
- Total spaces: 2
- Parking features: Attached, Garage, Garage Door Opener, Garage Faces Front
- Attached garage spaces: 2
Features
- Levels: Two
- Patio & porch: Covered, Front Porch, Patio
- Fencing: Back Yard,Fenced,Wood
Lot
- Size: 4,817.74 Square Feet
- Features: Back Yard, Front Yard, Landscaped, Level
Details
- Parcel number: 40018C335000184.0000000
- Special conditions: Standard
Construction
Type & style
- Home type: SingleFamily
- Architectural style: Traditional
- Property subtype: Single Family Residence
Materials
- Frame, Vinyl Siding
- Foundation: Concrete Perimeter
- Roof: Composition
Condition
- Year built: 2015
Utilities & green energy
- Electric: Ameren
- Sewer: Public Sewer
- Water: Public
- Utilities for property: Underground Utilities
Community & HOA
Community
- Features: Sidewalks, Street Lights
- Security: Smoke Detector(s)
- Subdivision: Peruque Hills Estates #5
HOA
- Has HOA: Yes
- Amenities included: Association Management, Common Ground
- Services included: Common Area Maintenance
- HOA fee: $220 annually
- HOA name: Peruque Hills Estates
Location
- Region: Wentzville
Financial & listing details
- Price per square foot: $134/sqft
- Tax assessed value: $279,080
- Annual tax amount: $3,668
- Date on market: 10/15/2025
- Listing terms: Cash,Conventional,FHA,Other,VA Loan
- Ownership: Private
- Road surface type: Concrete