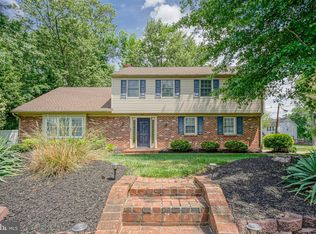Treat yourself to this rare Sturbridge model in Barclay Farm! This "saltbox" style was one of the most popular Scarborough models built in the South Jersey area but was introduced very late in Barclay Forest as one of the new, larger models. With so few in the neighborhood, it rarely comes on the market! You will love this house, from the dignified and very traditional New England exterior to the spacious & inviting floor plan of the interior! Beautiful hardwood floors greet you in the foyer and extend through many rooms of the home. The living room and dining room are very pretty with the longer windows and chair rail and are the perfect size for entertaining guests during the upcoming holidays. A large, sun filled eat-in kitchen is very functional and features a large picture window, lots of storage, granite counters, ceramic tile flooring and backsplash. Separated by a half wall, a big family room adjoins the kitchen and features a classic beamed ceiling, a signature Scarborough full brick wall fireplace and great views of the backyard. The 4th bedroom (currently used as an office/den but wonderful as a 1st floor bedroom), laundry/mud room, a redone powder room and access to the garage complete this main floor. Upstairs you will find a spacious master suite with 2 closets and a nicely updated master bath with a dual sink vanity. Two additional bedrooms, all with ceiling fans and great closet space share a main hall bath that was nicely refreshed. A partially finished basement is the perfect place to play or hang-out and still offers lots of storage. Sit out back on the deck that comes with a convenient gas hook-up for your BBQ and enjoy a fully fenced open backyard. Recent updates of this home that you won't have to do include vinyl siding and capping, new windows, new HVAC, new electric service and a new concrete extension to the driveway which allows for more on-site and side by side parking. Barclay is a hot market, so don't wait to make your appointment to see this great home!
This property is off market, which means it's not currently listed for sale or rent on Zillow. This may be different from what's available on other websites or public sources.

